Commercial construction blueprints Stock Photos
100,000 Commercial construction blueprints pictures are available under a royalty-free license
- Best Match
- Fresh
- Popular
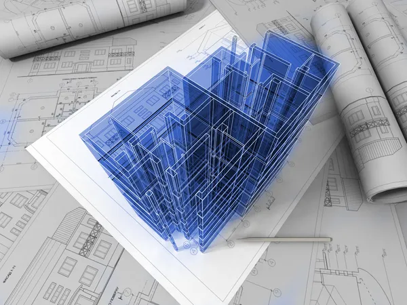
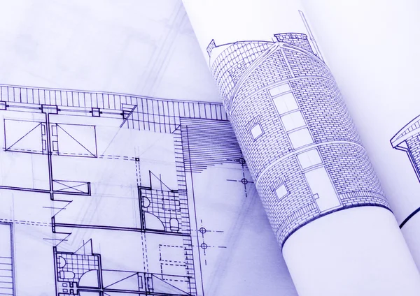




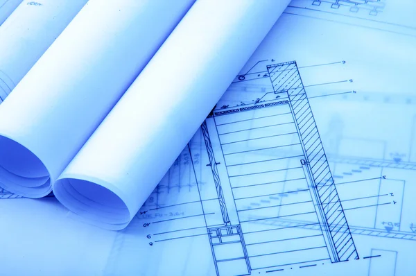
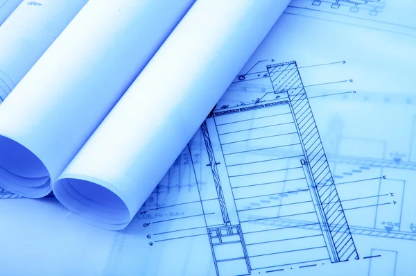
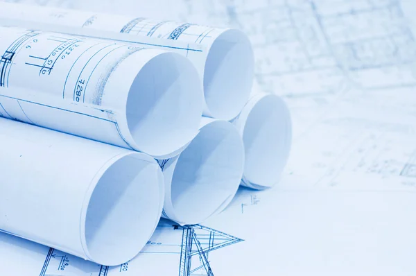




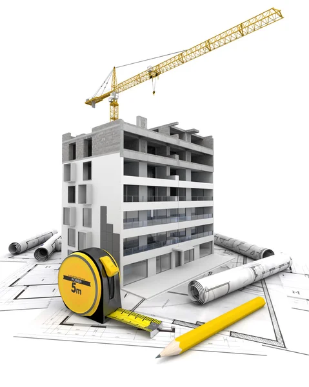
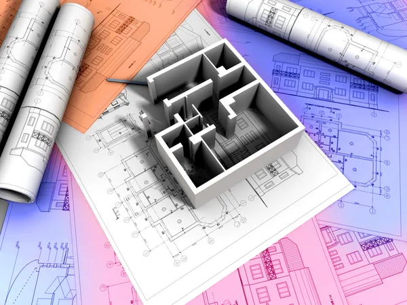


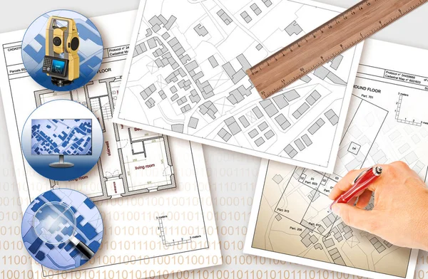





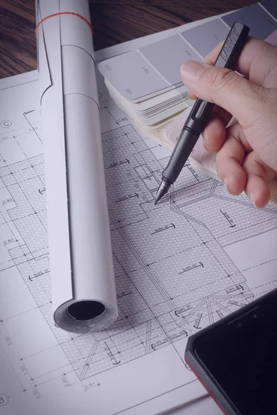
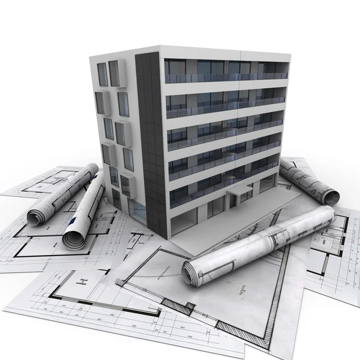
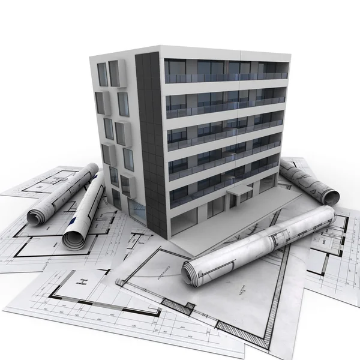
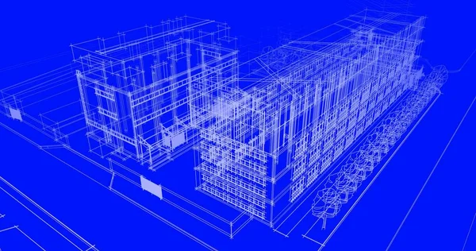

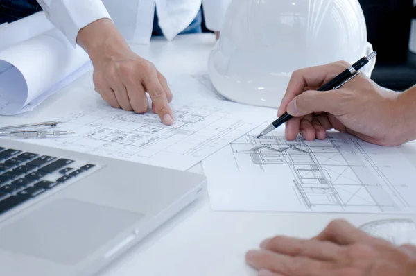
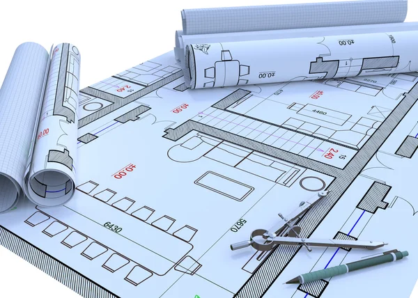

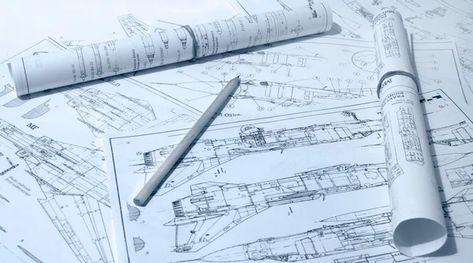
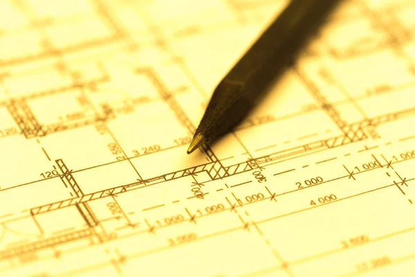


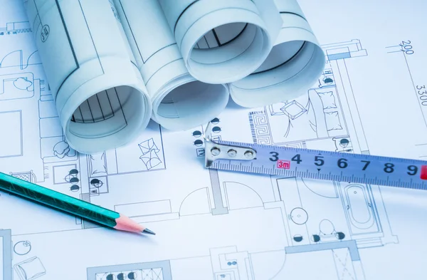

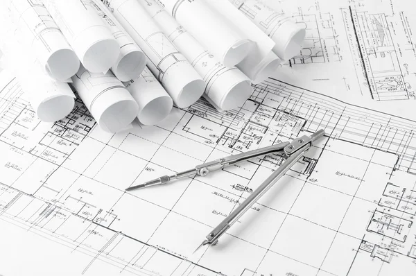

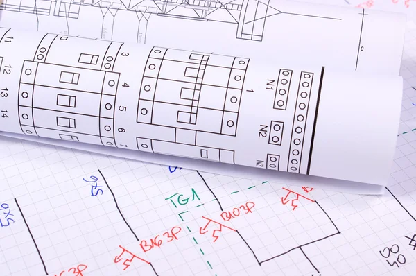
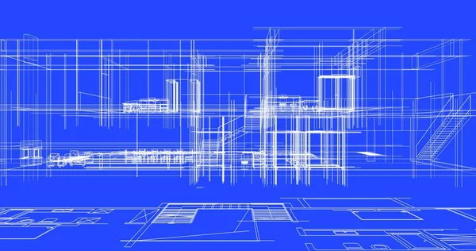

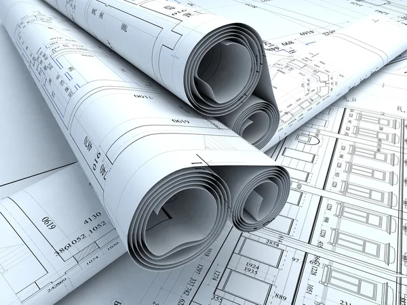
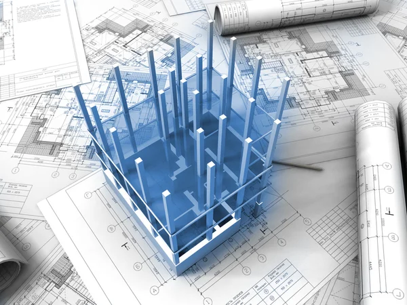

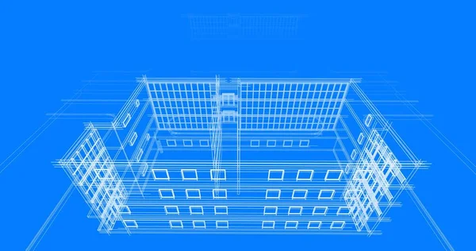

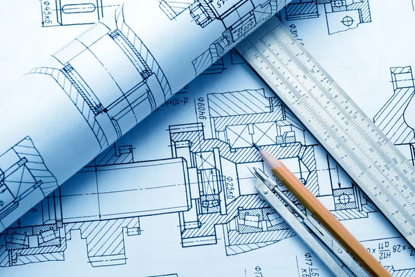

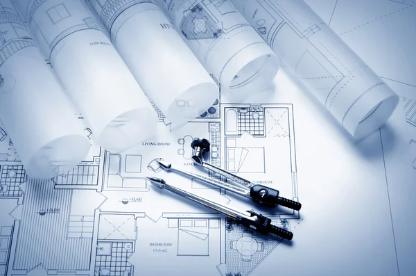



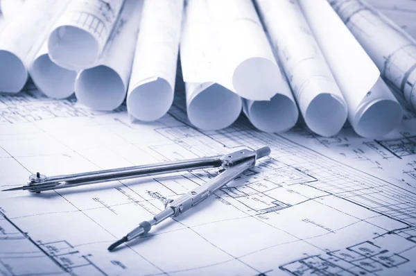
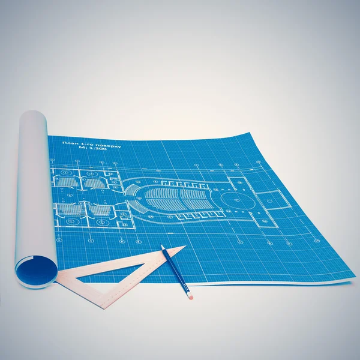
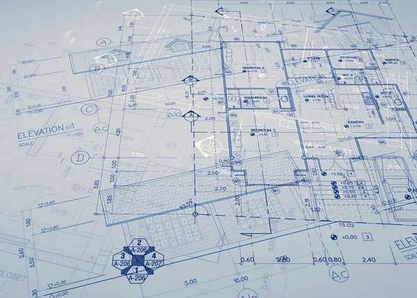
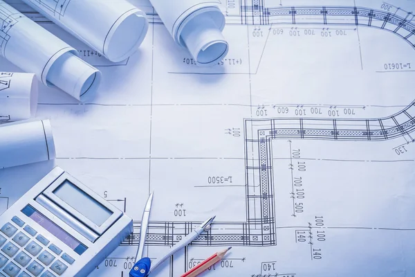

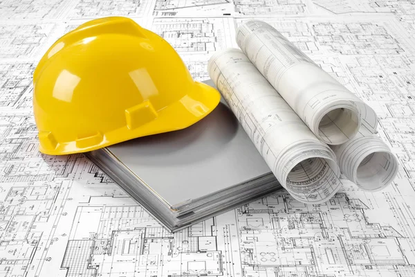


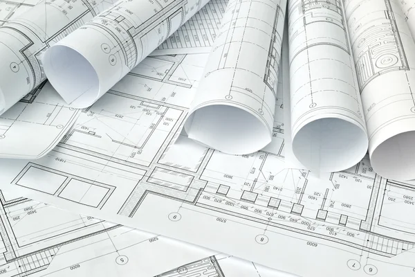
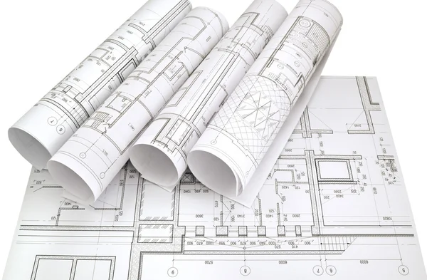
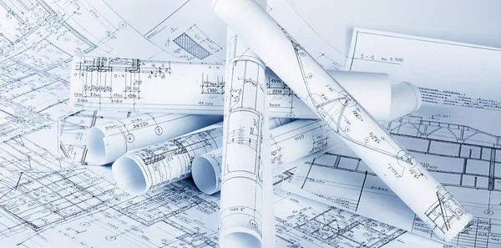
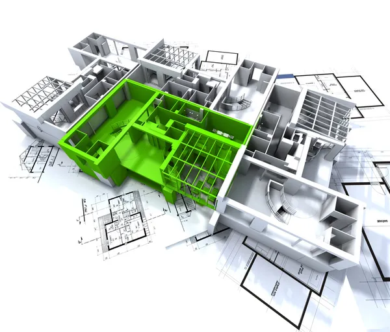
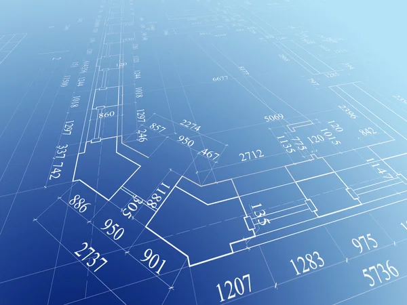


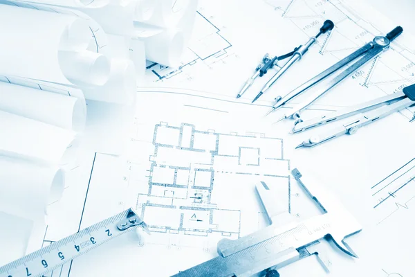
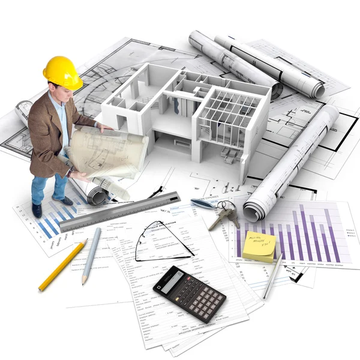
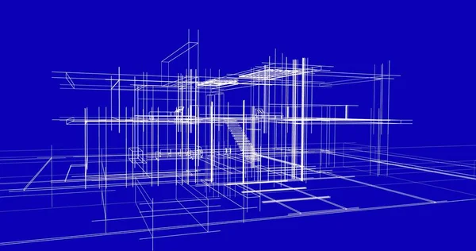
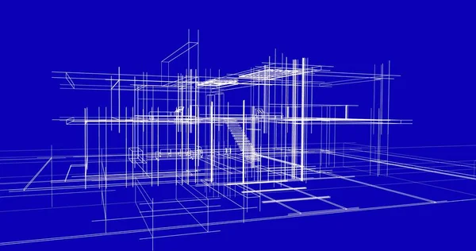
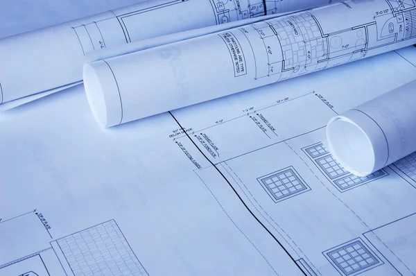

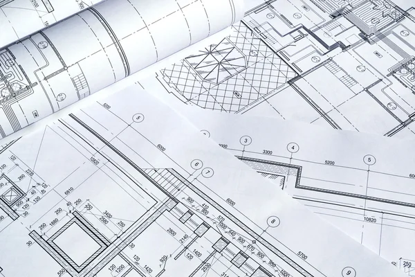
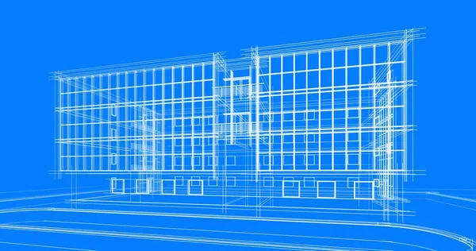
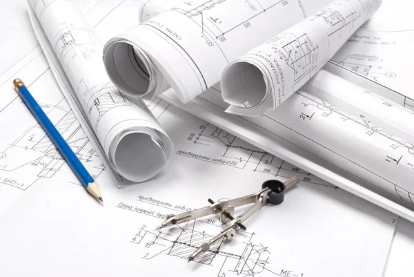

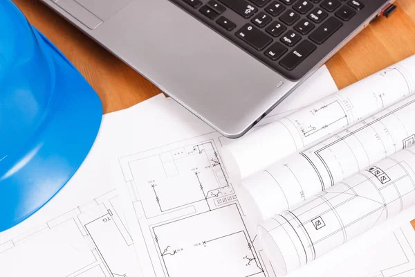


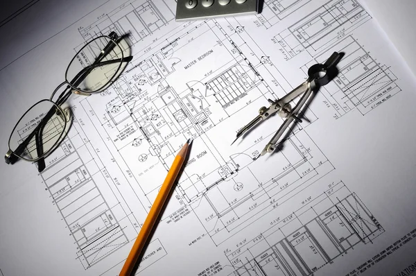
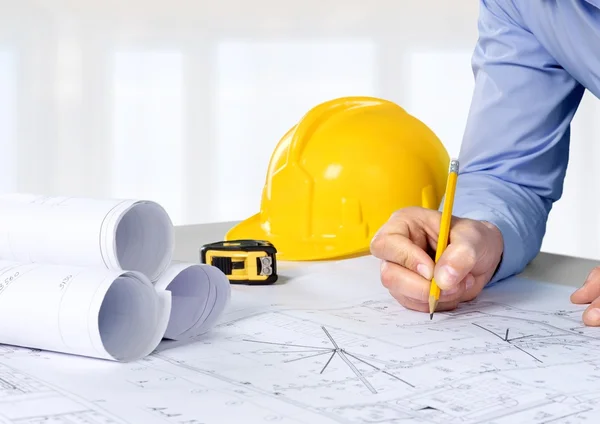


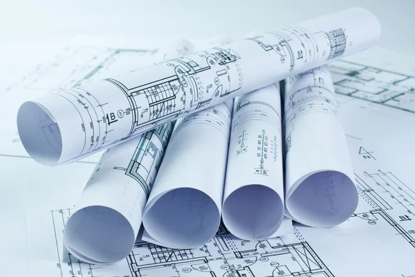
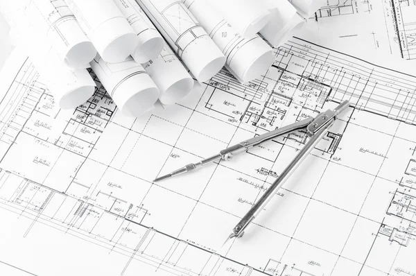

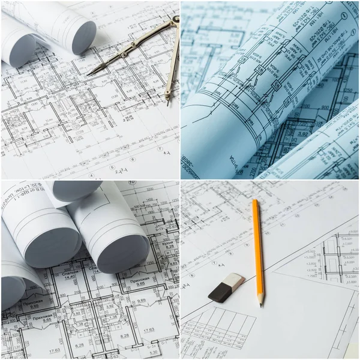
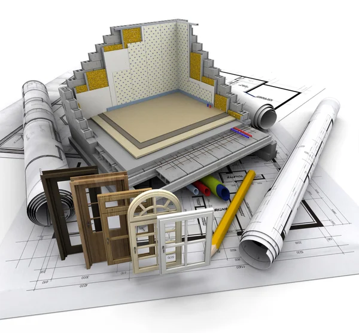
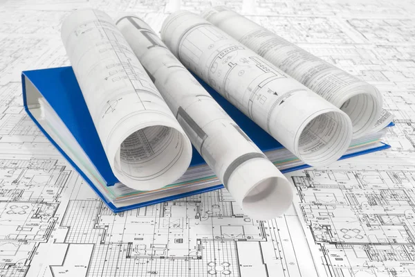


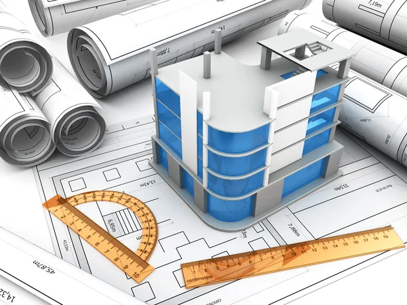


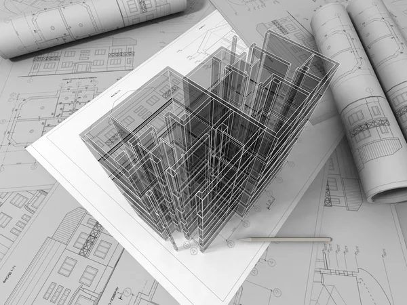


Commercial Construction Blueprints Images: Enhance Your Project with Professional Visuals
1. Choose the Perfect Images to Bring Your Commercial Construction Project to Life
When it comes to commercial construction projects, having the right visuals can make all the difference. Whether you're a designer, architect, contractor, or project manager, you need high-quality images to effectively communicate your vision to clients, stakeholders, and team members. That's where our collection of stock images comes in. We offer a wide range of commercial construction blueprints images in JPG, AI, and EPS formats, perfect for all your project needs.
Our stock images showcase a variety of commercial construction blueprints, providing you with a diverse selection to choose from. Whether you're working on an office building, retail space, or industrial facility, we have images that will suit your specific project. From detailed architectural plans to floor layouts and structural diagrams, our collection covers all aspects of commercial construction, giving you the flexibility to find the perfect image for your needs.
These images can be utilized in various ways throughout your project. During the planning stage, you can use them to illustrate your design concepts and convey your ideas to clients. By incorporating these visuals into your presentations and proposals, you can effectively communicate the proposed structure's layout, dimensions, and overall aesthetics. Additionally, these images can be used during construction to assist workers with understanding the project's scope and ensuring accurate execution.
2. Get a Professional Edge with our High-Quality Images
Our stock images are meticulously curated to meet the highest standards of quality and professionalism. Each image is captured or created by industry experts who understand the unique requirements of commercial construction. The blueprints are precise, detailed, and visually appealing, ensuring that they effectively represent your vision and professionalism.
Utilizing high-quality images in your presentations, brochures, and websites can significantly enhance your credibility and reputation. Potential clients and partners will appreciate the clear and concise illustrations that accurately represent your ideas. These images can also be used for marketing purposes, showcasing your portfolio and expertise in commercial construction.
In addition to their visual appeal, our images are available in the most commonly used file formats, including JPG, AI, and EPS. This ensures that you can easily incorporate them into various design software and platforms, regardless of your preferred tools. With these versatile file formats, you can seamlessly integrate the images into your project documentation and collaborate with other professionals in the field.
3. Practical Tips for Maximizing the Impact of Your Images
To make the most of our commercial construction blueprints images, consider the following practical tips:
- Select images that accurately represent your specific project. Differentiate yourself by showcasing your unique style and expertise.
- Ensure that the images you choose are highly detailed and easily understandable. This will help your clients, stakeholders, and team members visualize the final outcome more effectively.
- Incorporate the images into your proposal or presentation slides to support and clarify your ideas. Use them strategically to highlight key aspects and emphasize important details.
- Optimize the image resolution based on your intended use. Higher resolution images are perfect for printed materials, while lower resolution images work well for web and digital platforms.
- Combine multiple images to create comprehensive visual narratives that show the project's progression from start to finish. This can be particularly helpful in showcasing the different stages and milestones of the construction process.
4. Convenient Access to the Best Commercial Construction Blueprints Images
Our collection of stock images offers convenient access to the best commercial construction blueprints images available. With a simple search on our user-friendly platform, you can find and download the perfect visuals for your project in a matter of minutes. Our extensive collection ensures that you'll always find an image that aligns with your specific needs and preferences.
Investing in professional visuals is an investment in the success of your commercial construction project. By utilizing high-quality images that accurately represent your vision, you can effectively communicate your ideas and stand out from the competition. Trust our collection to provide you with the perfect images to enhance your project and showcase your expertise.