Floor plan Stock Vector Images
100,000 Floor plan vector art & graphics are available under a royalty-free license
- Best Match
- Fresh
- Popular

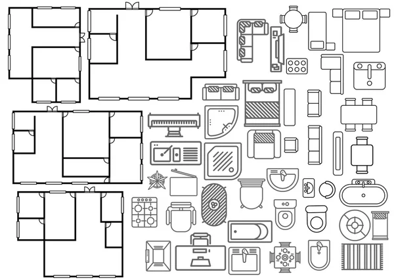



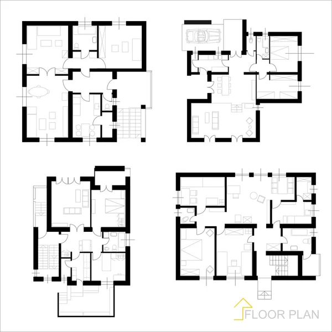

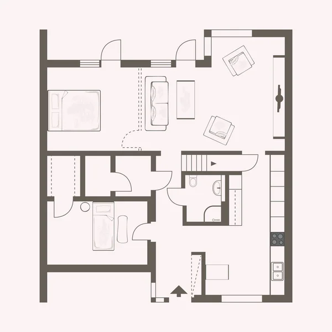


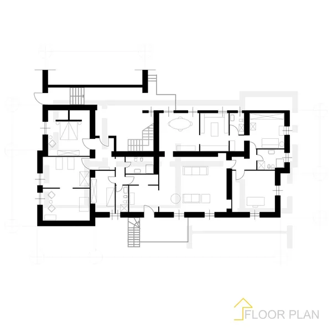
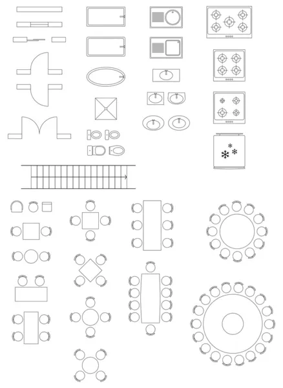
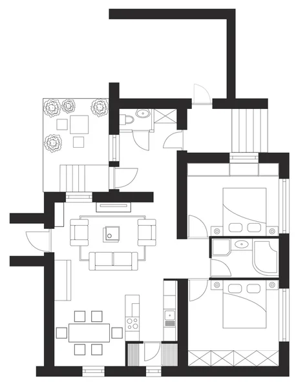
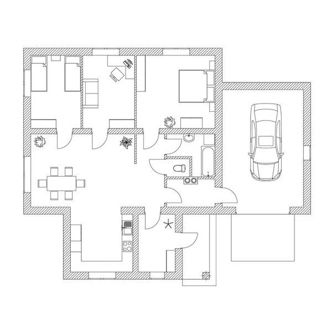

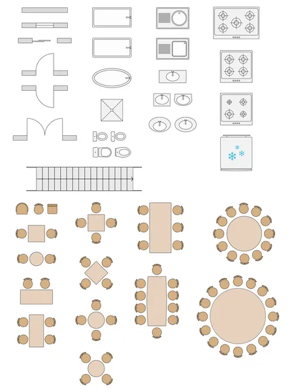

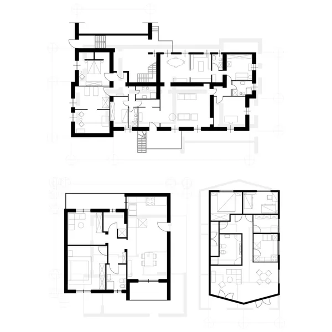
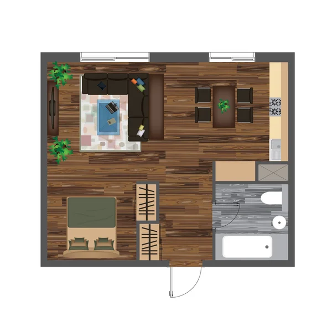
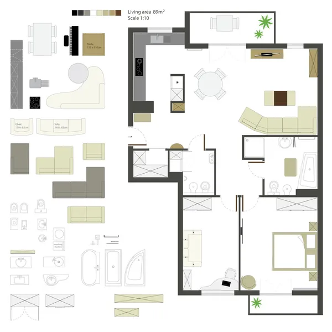
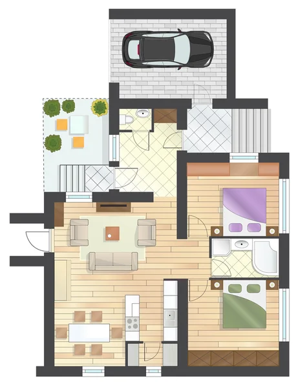

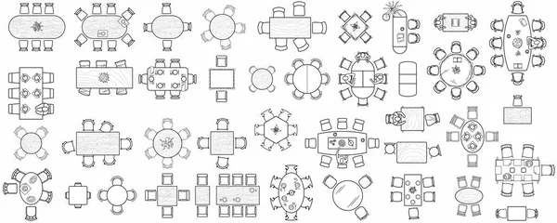


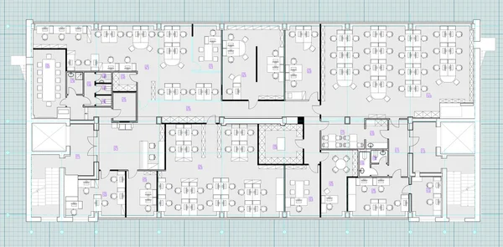



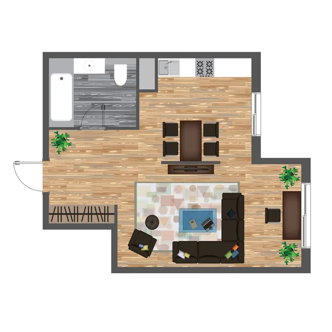

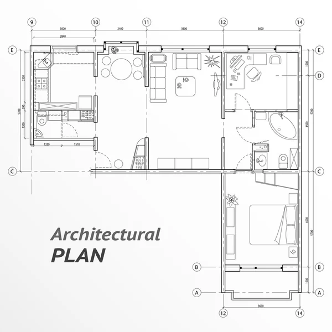


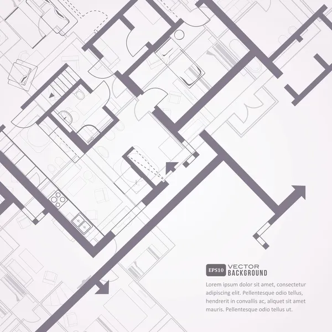
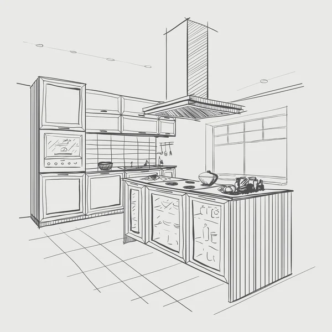
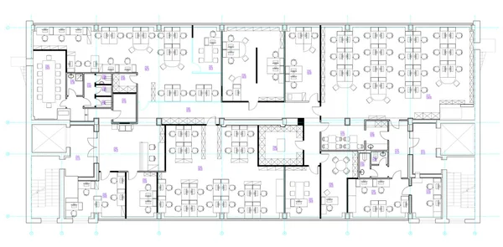
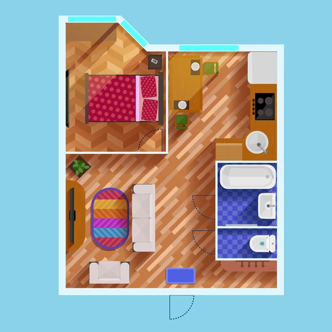


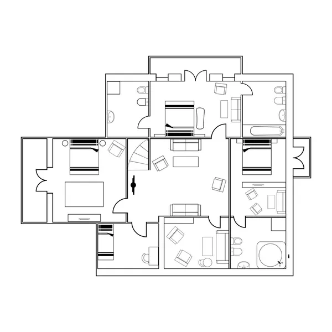
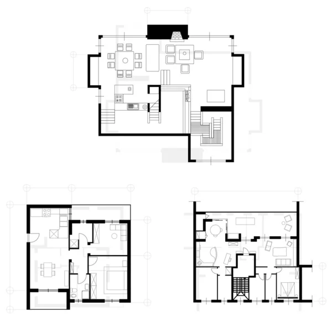
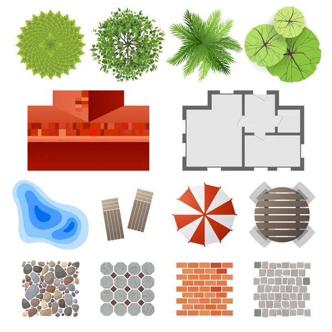
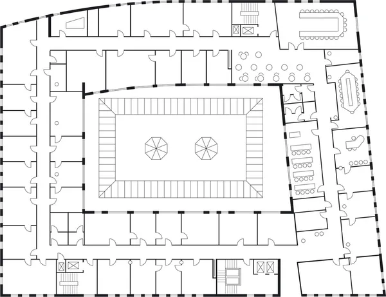






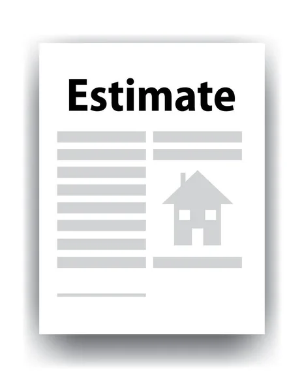
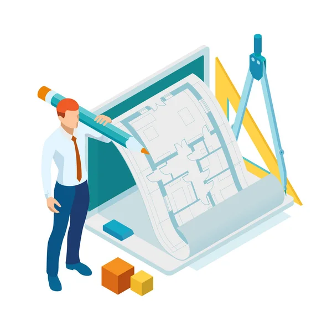
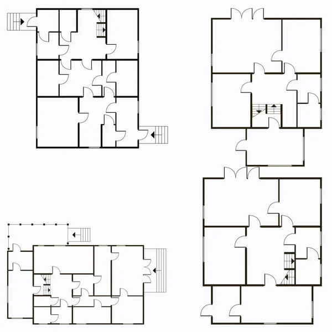
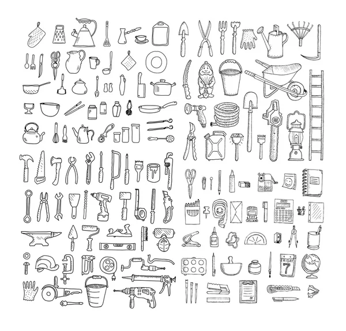
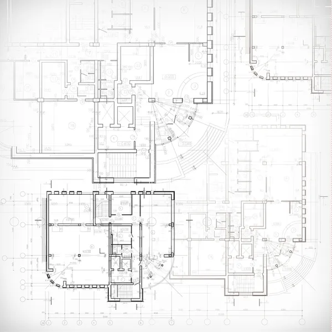

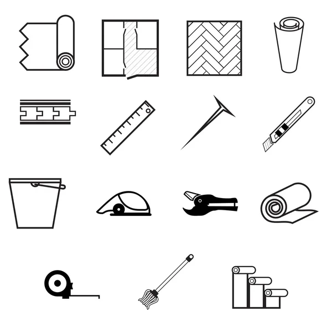
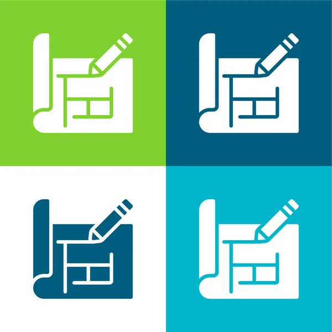
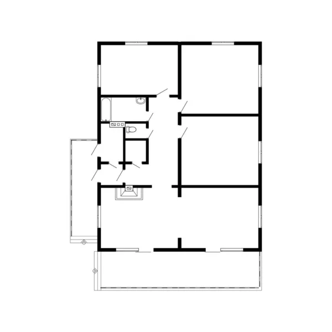
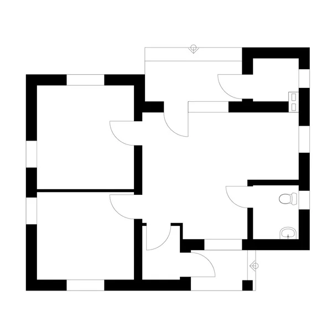
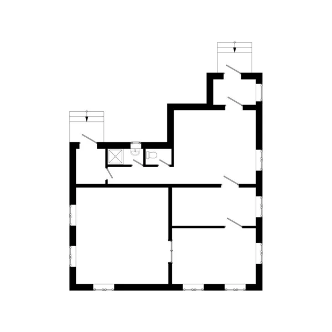
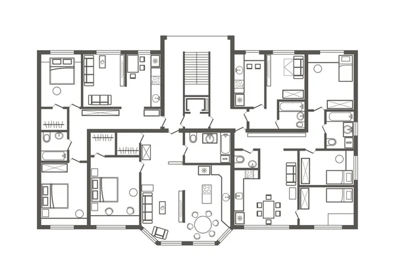
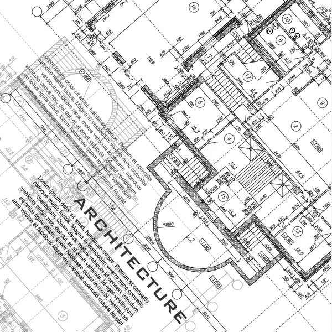
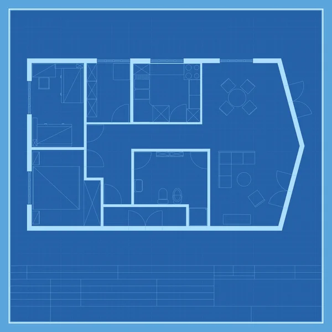




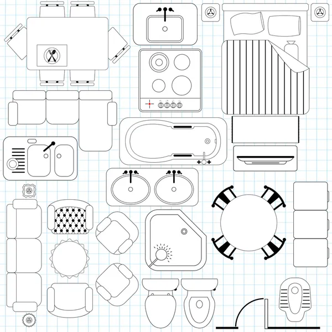

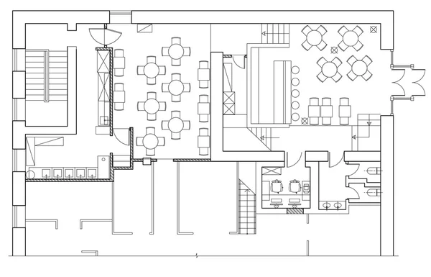
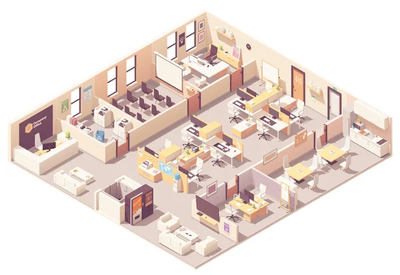



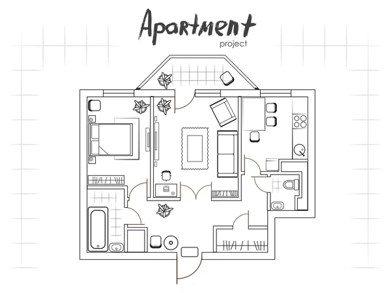
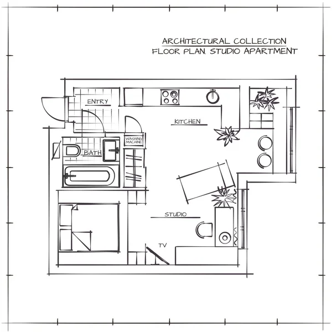
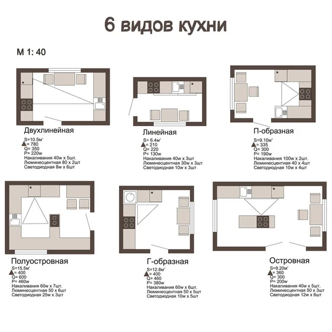
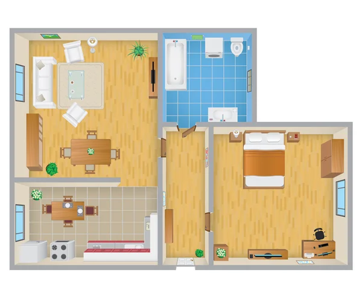
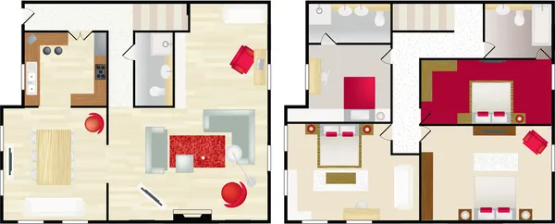
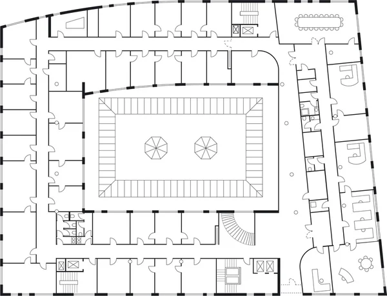
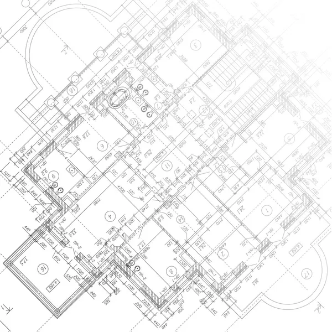
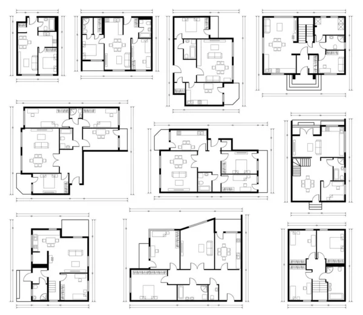
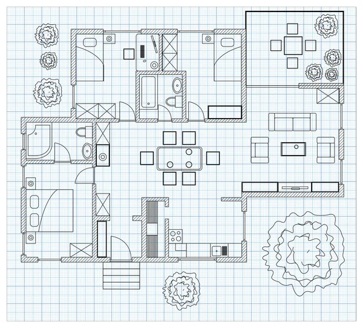


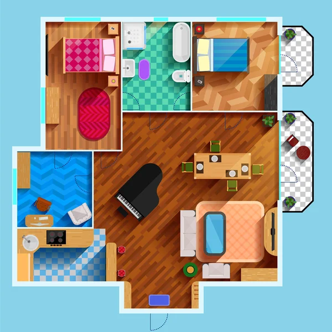

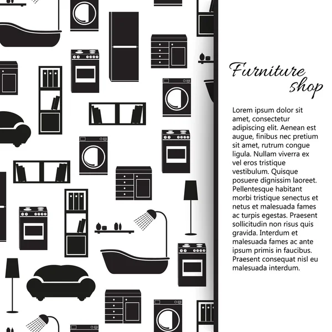




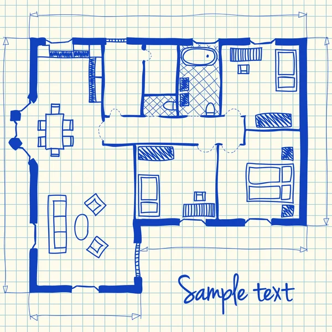



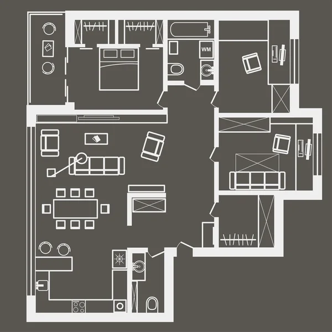

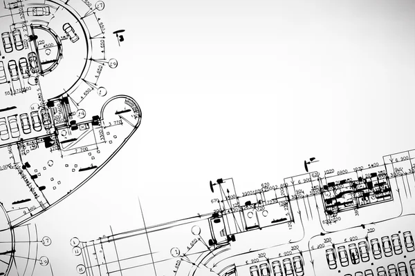
Related vector searches
Floor Plan Vector Images – Finding the Perfect Visuals for Your Project
When it comes to creating stunning designs or visual aids for presentations, choosing the right image can make all the difference. Floor plan vectors are a popular choice because they allow you to represent spaces in a clear and concise way. In this search page overview, we'll take a closer look at the types of floor plan vector images available, where you can use them and how to select the perfect one for your project.
Types of Floor Plan Vector Images
Floor plan vector images come in a variety of formats, including JPG, AI and EPS. Each format is compatible with different design software and has its own unique features. JPGs are versatile, easy to use and can be viewed on almost any device. AI files are popular among designers, as they can be edited and scaled to any size without losing quality. EPS files are ideal for large scale printing, making them a great choice for presentations or displays.
Within each format, there are many different styles and designs available. Some vectors have a minimalist and modern look, while others are more detailed and realistic. The style of the image will depend on your project – a simple, clean design may be ideal for a corporate presentation, while a more detailed design may be best for a real estate marketing brochure.
Where to Use Floor Plan Vector Images
Floor plan vectors are a versatile visual aid that can be used in a variety of settings. They are commonly used in architectural and engineering presentations to illustrate building plans and layouts. Real estate agents also frequently use floor plan vectors to showcase properties and highlight floor layouts. Floor plan vectors can also be used in retail and hospitality settings to illustrate store or restaurant layouts.
Floor plan vectors can be used in both print and digital mediums, making them a popular choice for brochures, websites, presentations, and social media posts.
Choosing the Perfect Floor Plan Vector Image
When selecting a floor plan vector image, it's essential to consider the purpose of your project and your target audience. The style and complexity of the image should match the tone of your project. For example, a detailed and realistic design may be too overwhelming in a simple presentation, while a minimalist design may not convey enough information in a real estate brochure.
It's also essential to ensure that the image is of high quality and resolution, particularly if you plan on using it in large scale printing. Finally, consider the copyright of the image – if it's not your own original design, you should ensure that you have permission to use it.
Conclusion
Floor plan vector images are a fantastic visual aid that can enhance the effectiveness of your project significantly. With the right selection, a floor plan vector can bring your design or presentation to life and convey complex information clearly and concisely. Keep in mind the style and purpose of your project, where you plan to use the image, and choose a high-quality copyright-free image to ensure that it is the perfect fit for your project.