House design Stock Photos
100,000 House design pictures are available under a royalty-free license
- Best Match
- Fresh
- Popular
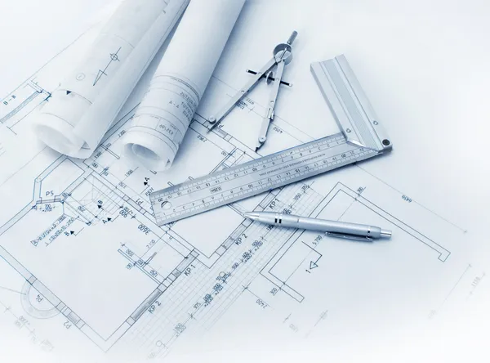

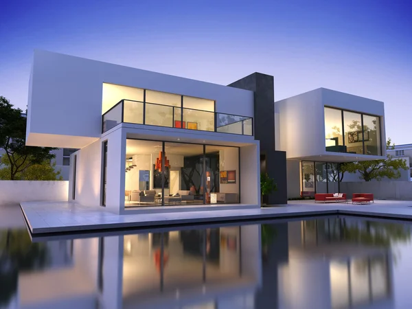
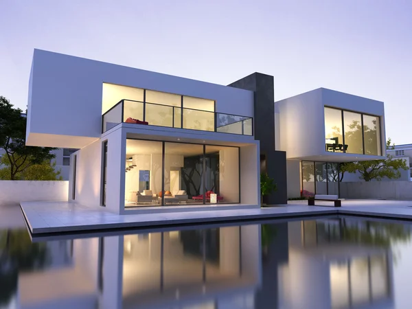
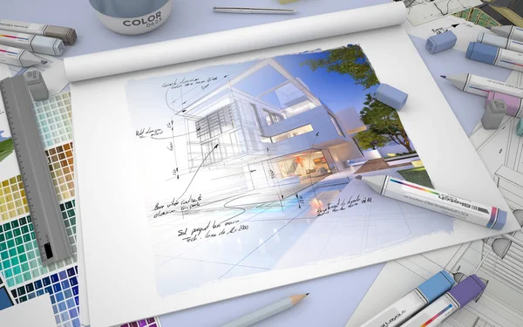
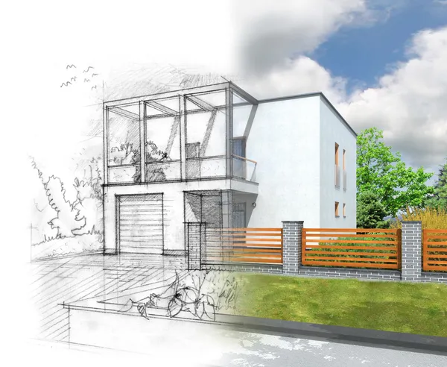

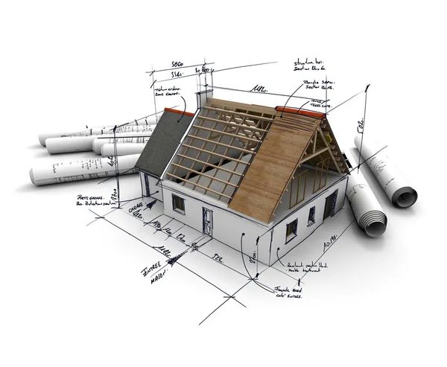
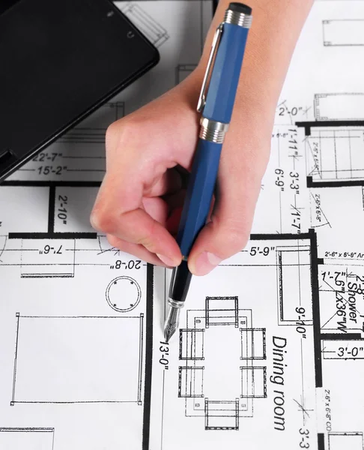



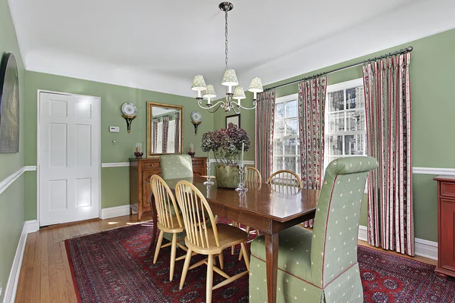
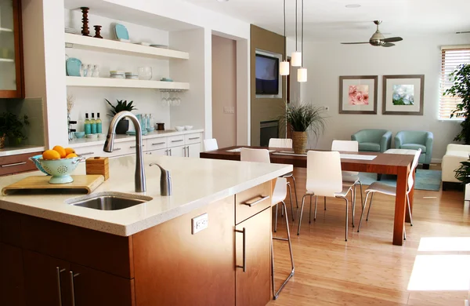
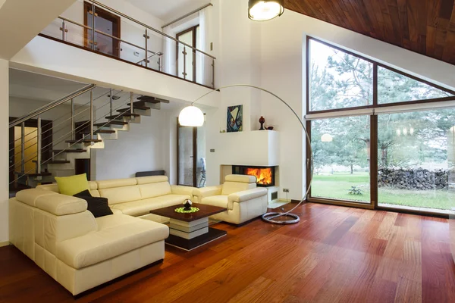
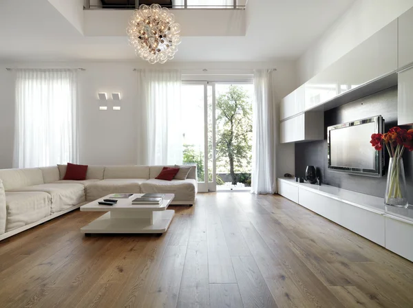
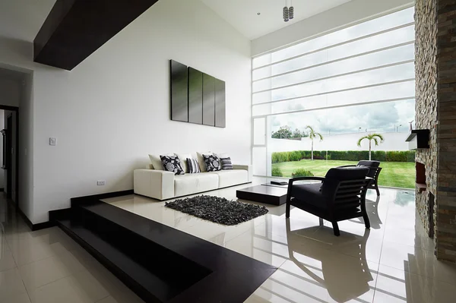

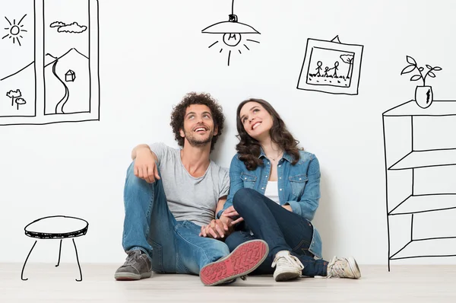
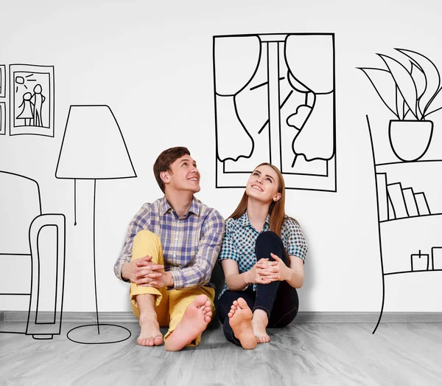

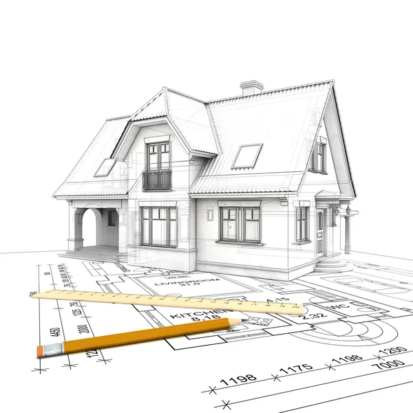
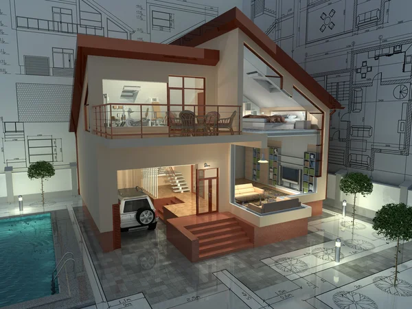
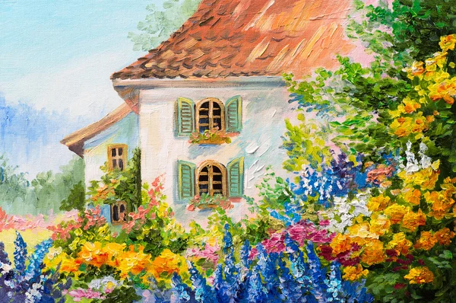
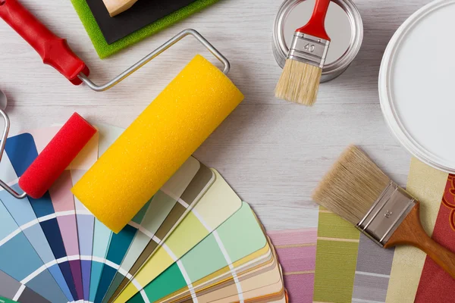


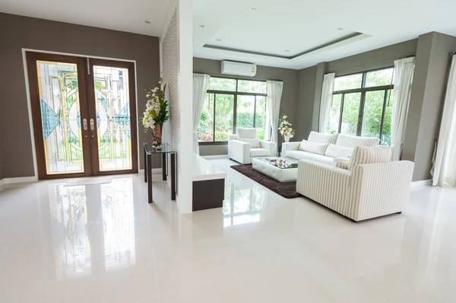

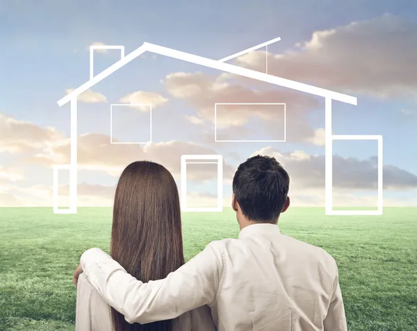

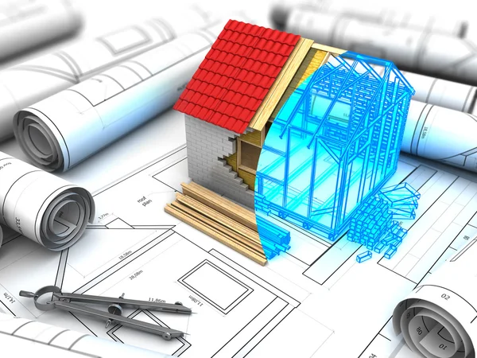


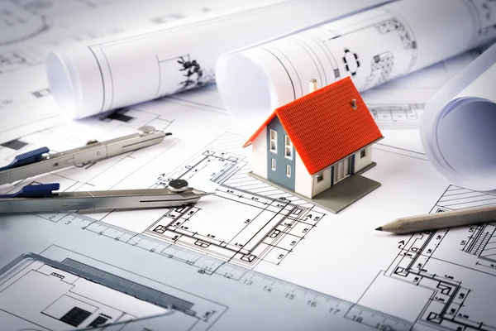
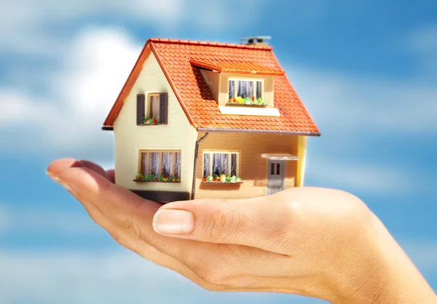

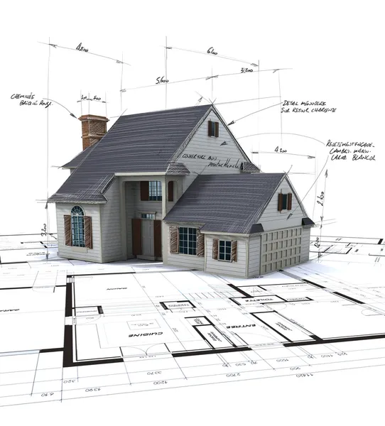

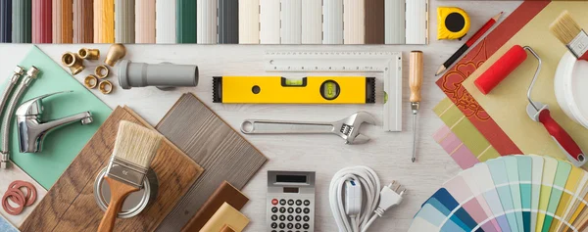
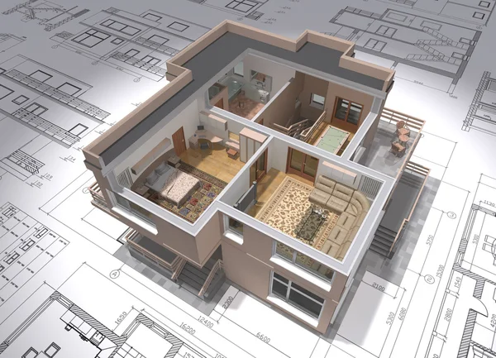

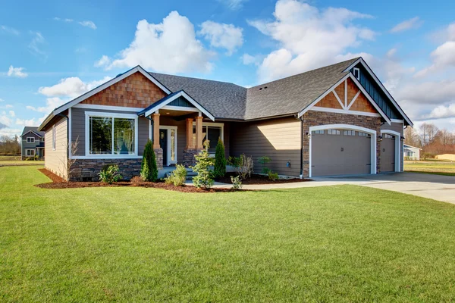
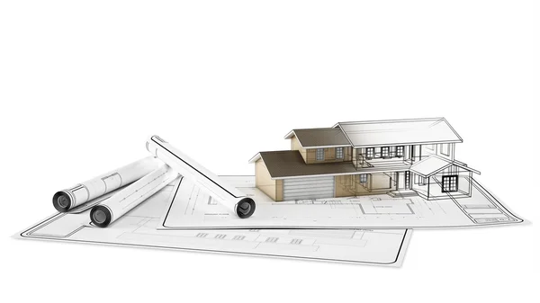
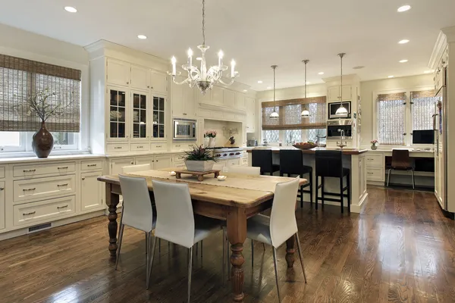

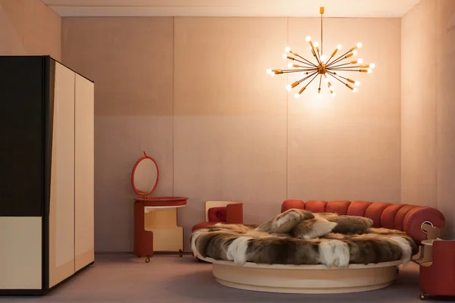



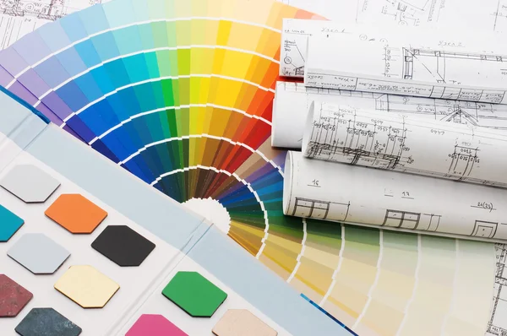

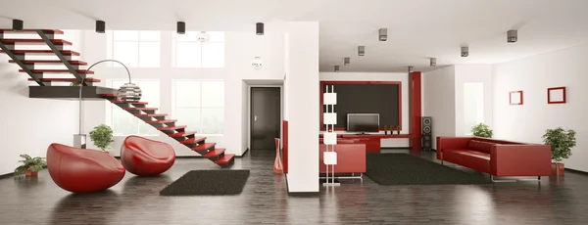



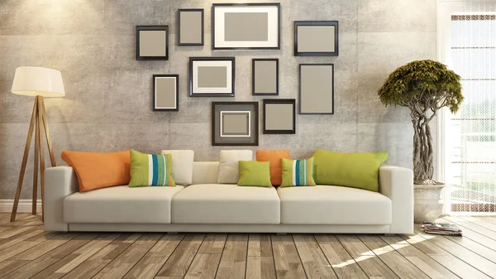
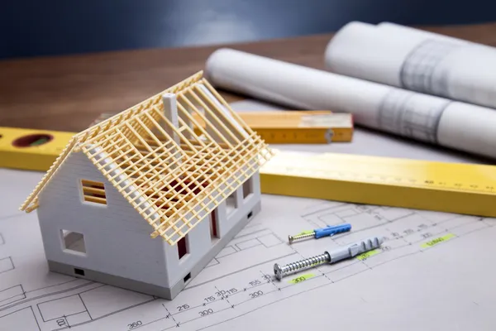
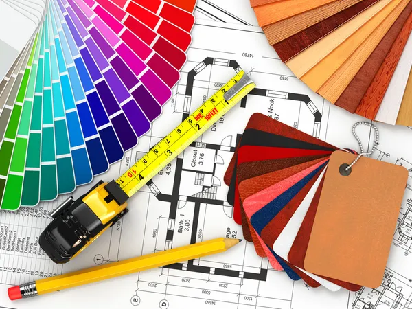
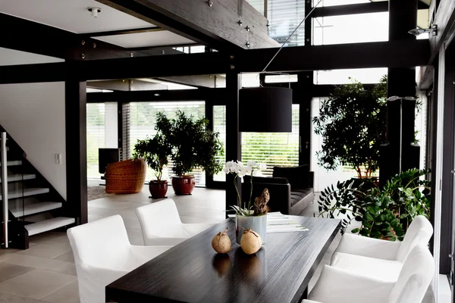
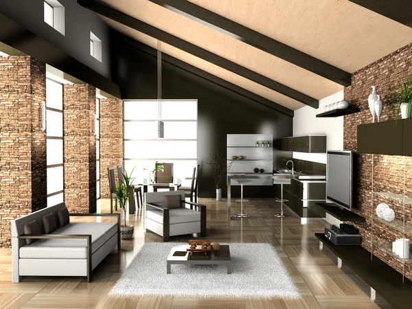
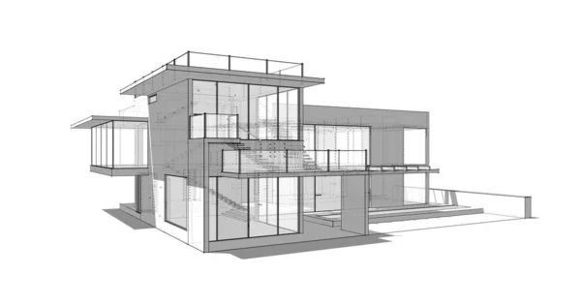
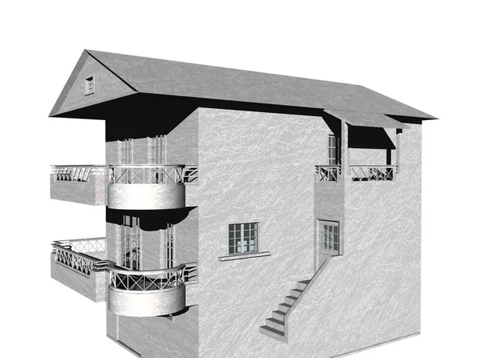
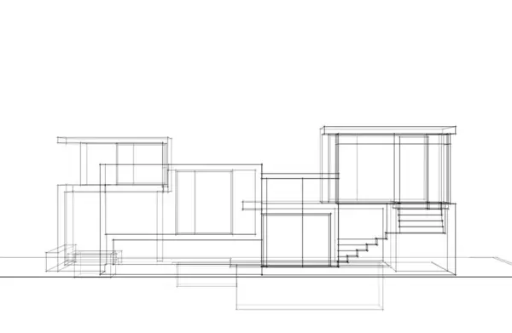

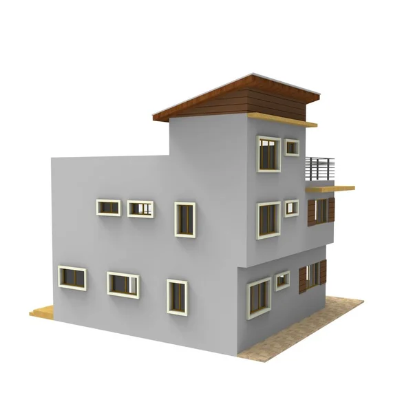
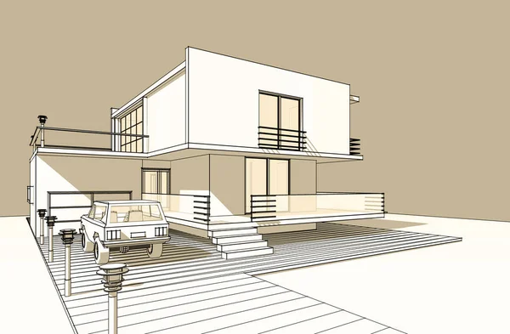

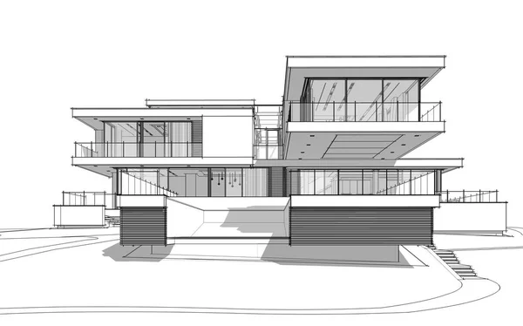
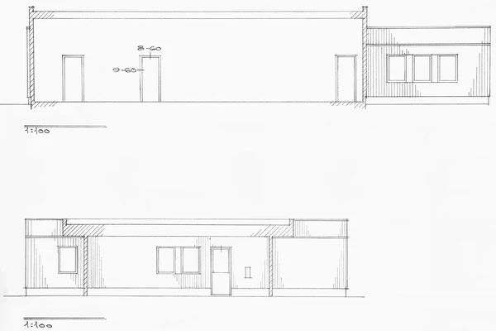

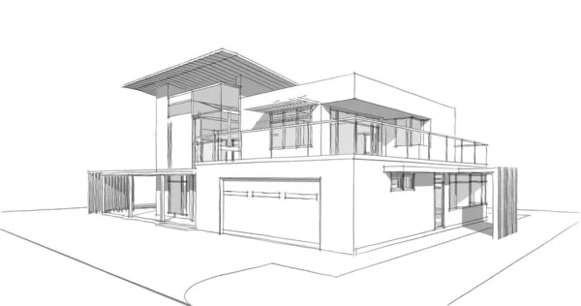
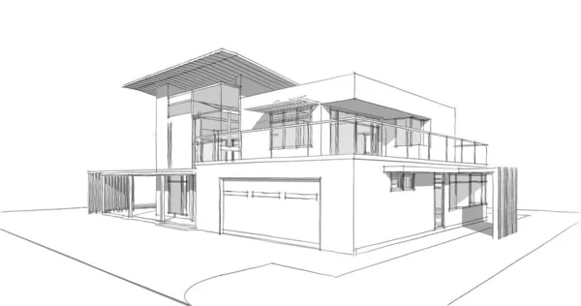

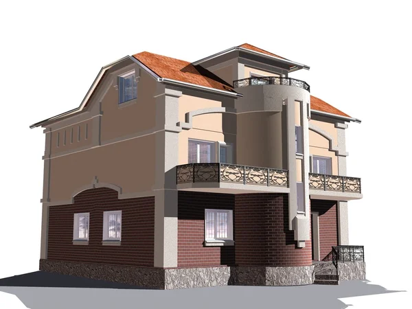
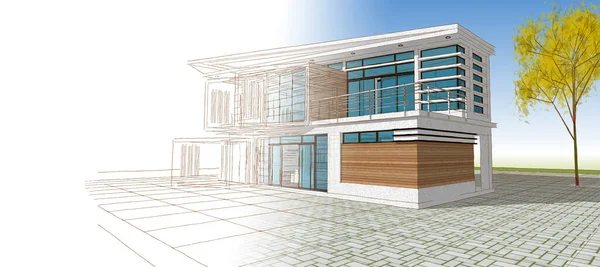
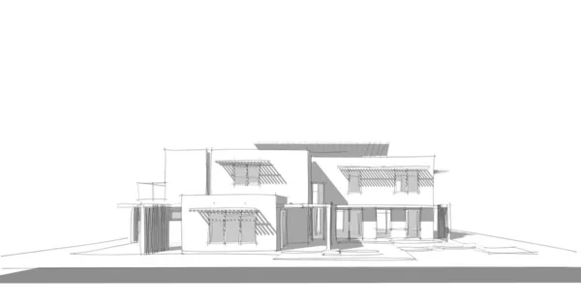
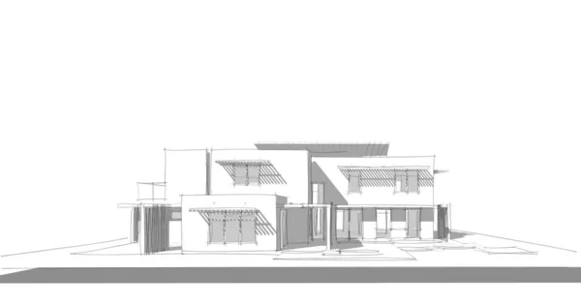
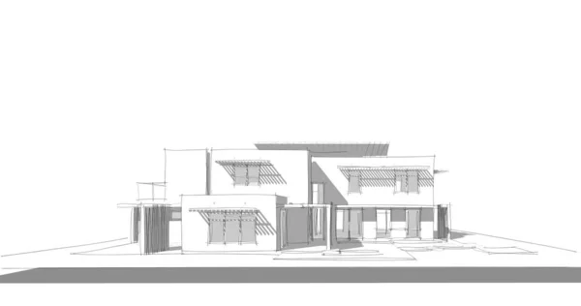





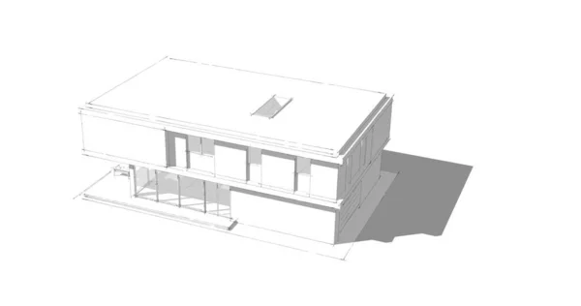
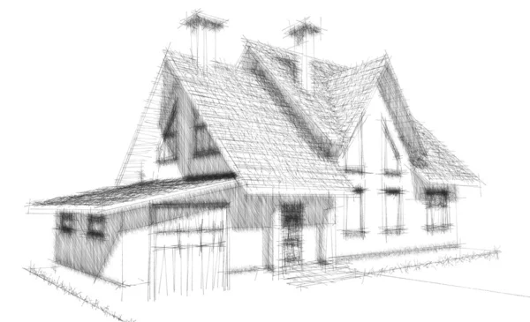
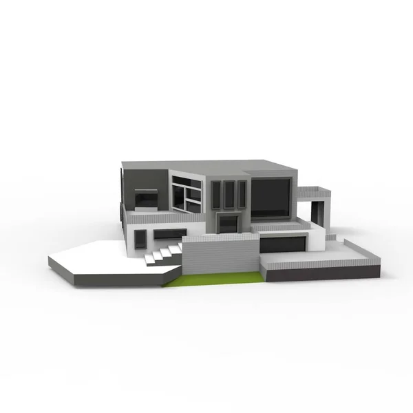
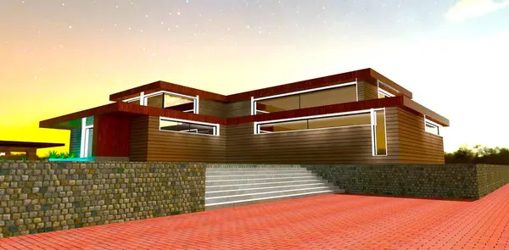
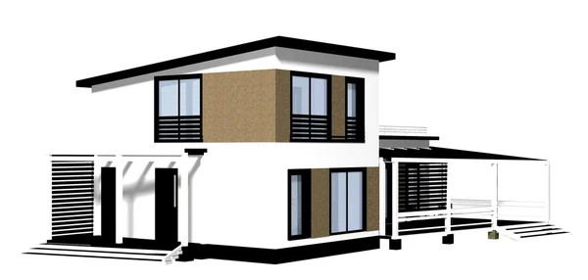
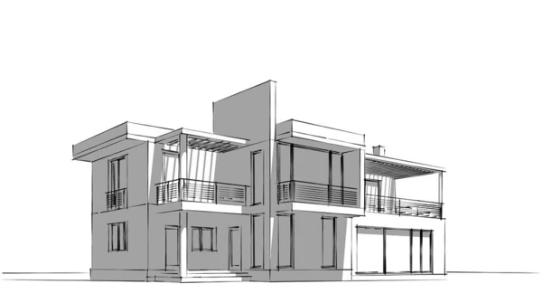
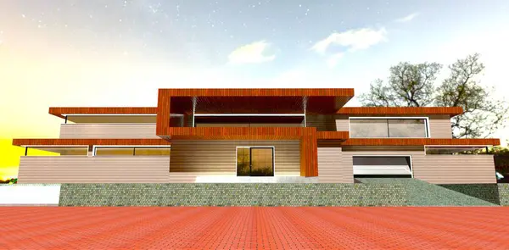
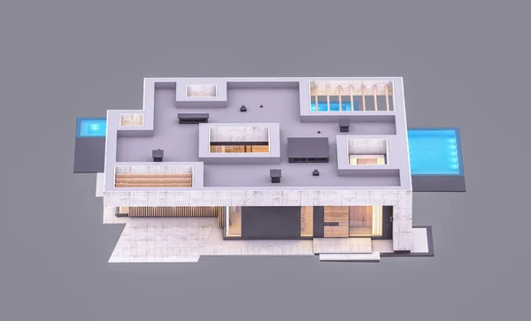

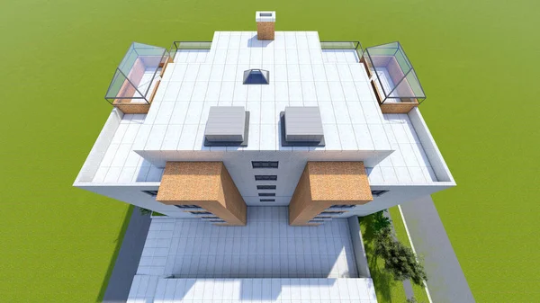

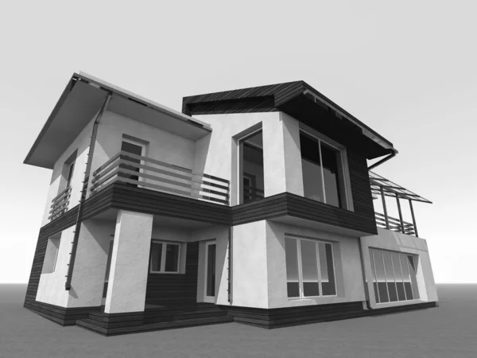
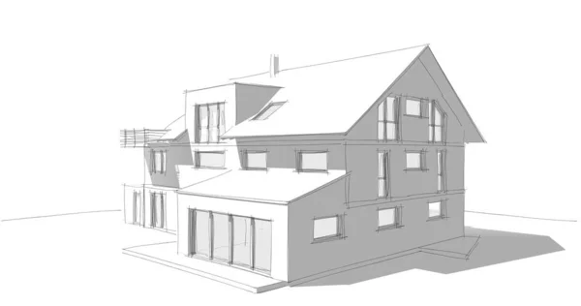

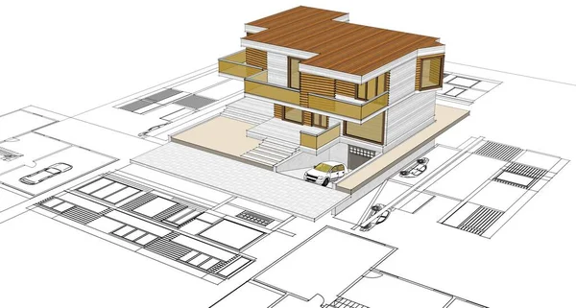
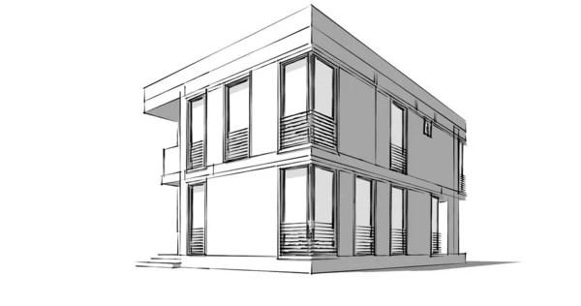
Related image searches
House Design Images for Your Next Project
When it comes to designing houses, having the right images is crucial. The images we offer are perfect for architects, interior designers, builders, and other professionals who need high-quality visuals for their design projects. Our stock images of house designs will give you the inspirations and ideas you need to create your dream home.
Types of Images Available
We offer a wide range of house design images, including exteriors, interiors, and architectural plans. Our exterior images include different styles of houses, ranging from modern to traditional. You can find images of contemporary houses with clean lines and minimalist designs, or images of classic homes with charming details and cozy features. Our interior images showcase different rooms of houses, including living rooms, bedrooms, kitchens, bathrooms, and more. You can find images of various sizes, layouts, colors, and styles, so you can get an idea of what you like best. Our architectural plan images are perfect for professionals who need to create accurate blueprints and floorplans for their projects. Our plans include detailed measurements, scale, and other essential features that architects and builders need to create a successful design.
Where to Use Our Images
Our house design images can be used for a variety of purposes, including marketing materials, website design, social media, presentations, and more. If you're an architect, you can use our images to showcase your portfolio, attract new clients, or explain your design process. If you're an interior designer, you can use our images to illustrate your vision, communicate your ideas to clients, or create mood boards. If you're a builder, you can use our images to demonstrate your expertise, inspire your team, or promote your business. Whatever your profession, our house design images are versatile and can be customized to suit your needs.
Tips for Using Images Successfully
Using images effectively requires a good understanding of your audience, your brand, and your message. Here are some tips for using our house design images successfully:
- Choose images that match your style and tone. Our stock images offer a diverse range of styles, so make sure you're choosing images that fit your brand personality and message.
- Use images that enhance your message. Don't use images just for the sake of having them. Each image should communicate a specific message and reinforce your overall goal.
- Consider the context of your images. Where and how you use images can make a big difference in their effectiveness. Make sure you're using images in the right format, size, and position.
- Be unique and creative. While it's okay to use stock images, try to customize them to make them more unique and memorable. You can add your own branding, captions, or effects to make the images stand out.
Conclusion
Our house design images are perfect for anyone who wants to create a beautiful and functional home. With our diverse range of high-quality visuals, you can get inspired, informed, and empowered to create your dream design. By using our images successfully, you can attract new clients, build your brand, and achieve your design goals. Start browsing our stock images of house designs today, and discover a world of possibilities for your next project!