Building plan Stock Photos
100,000 Building plan pictures are available under a royalty-free license
- Best Match
- Fresh
- Popular
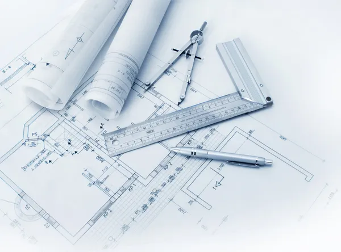
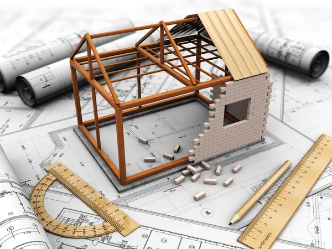

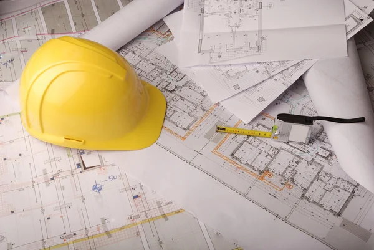
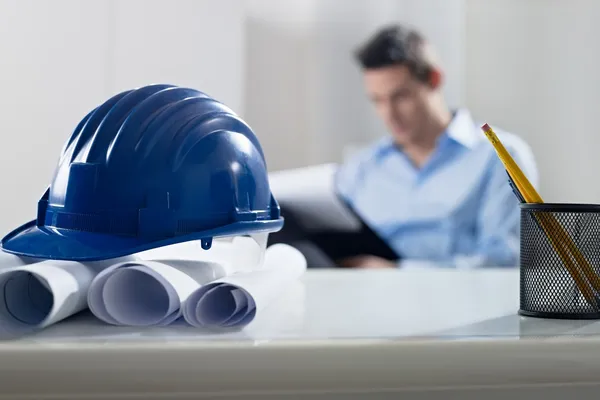
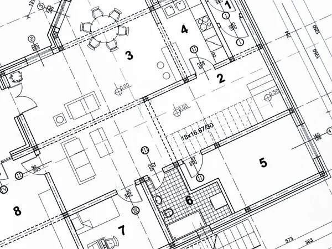



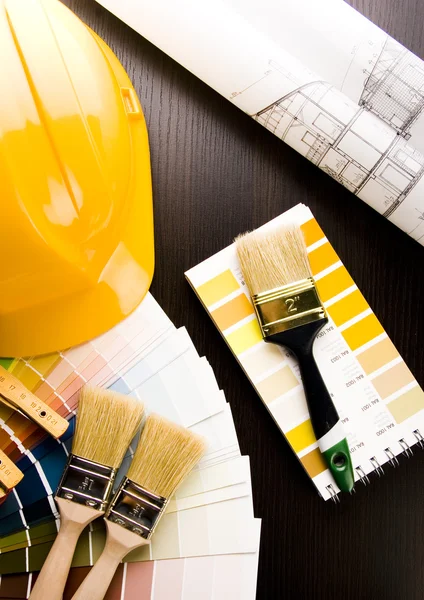
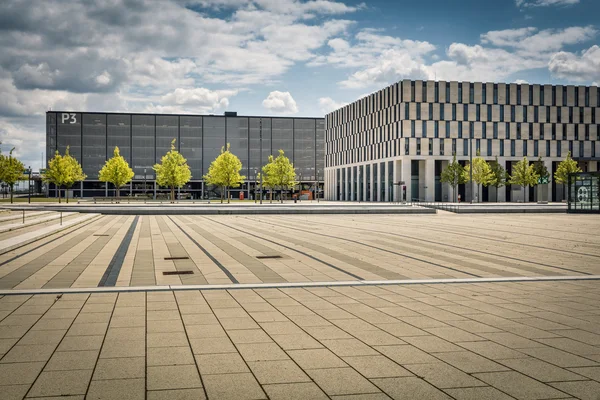


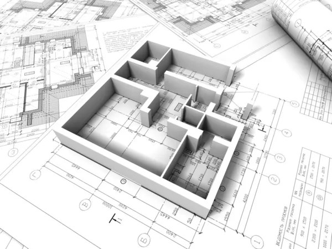

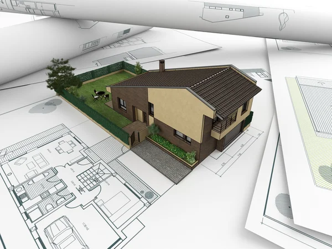
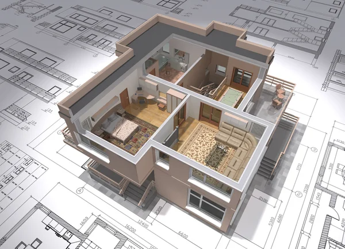


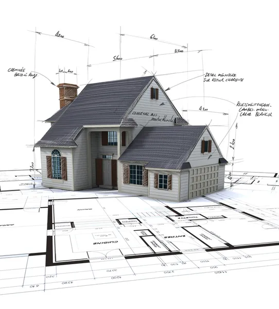




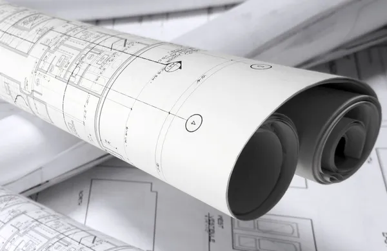
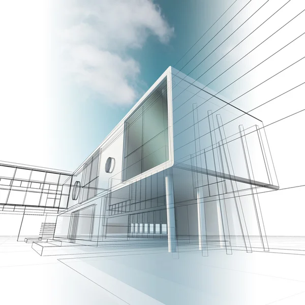
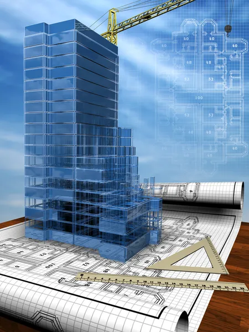
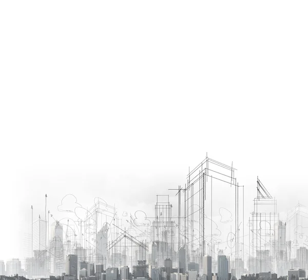
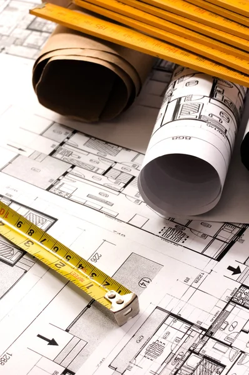
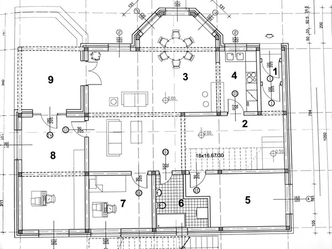
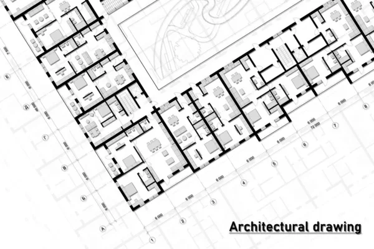
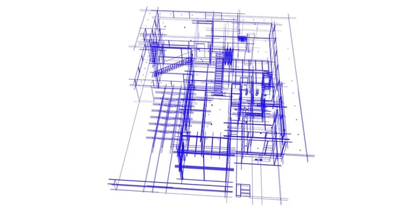
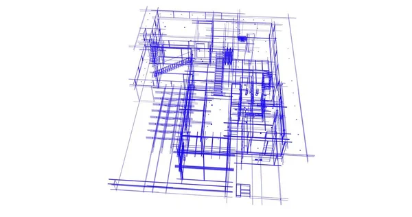
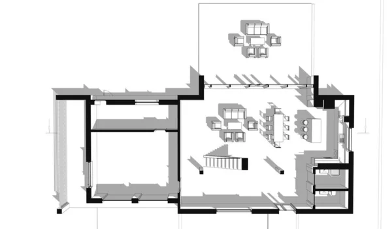
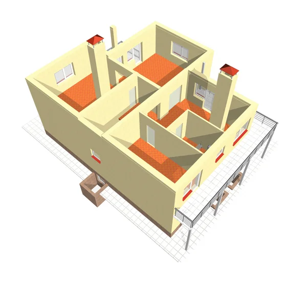
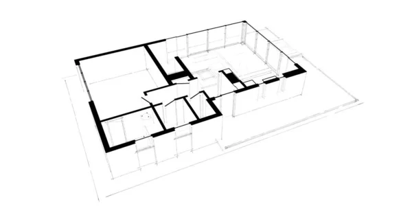

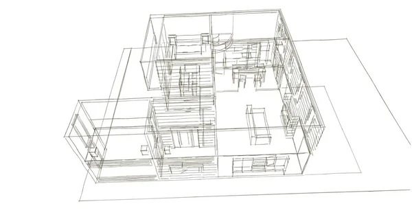
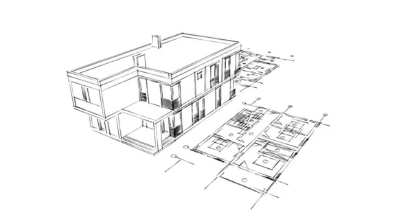
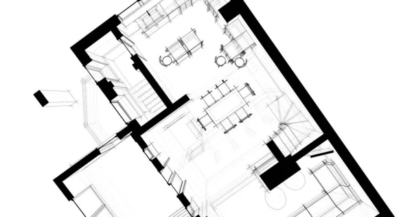
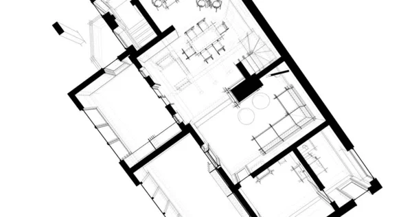

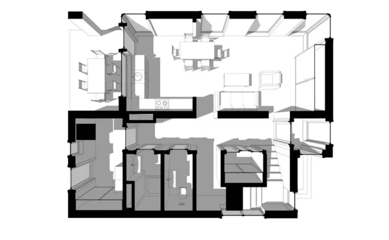
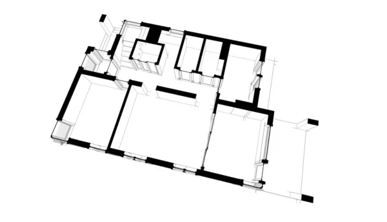

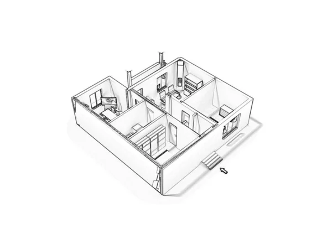
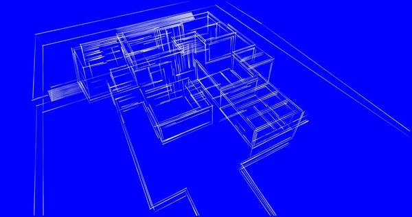

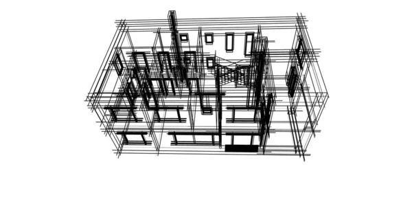

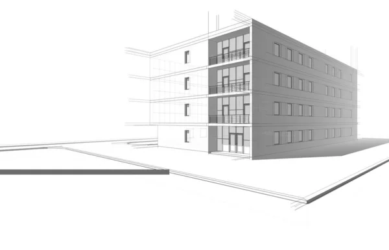

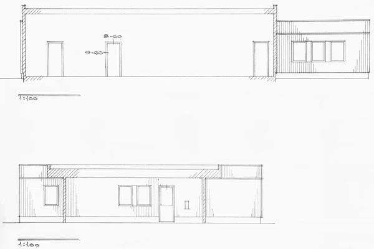
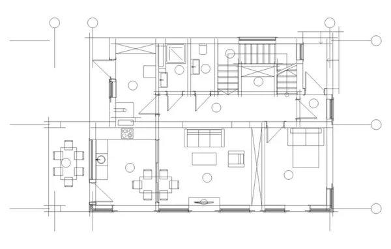
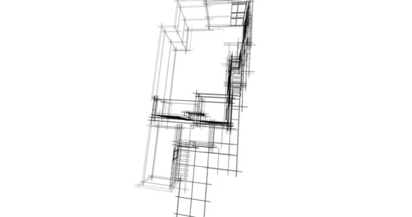
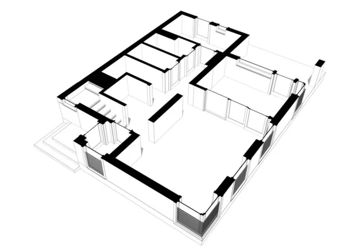
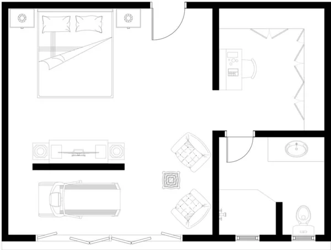
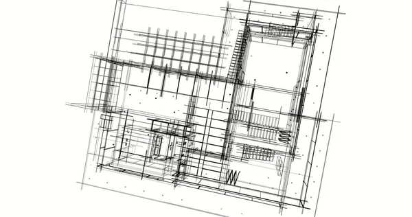

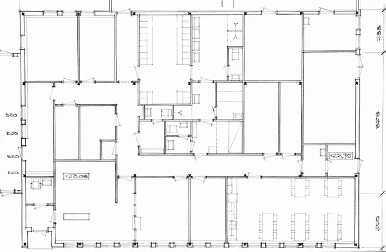
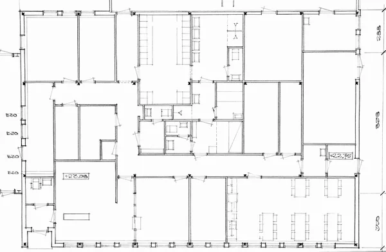
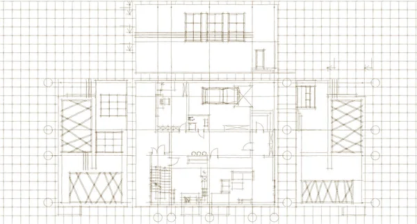

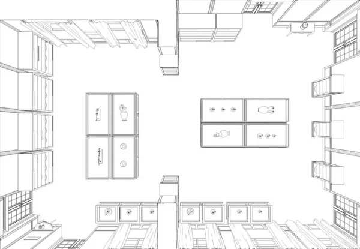
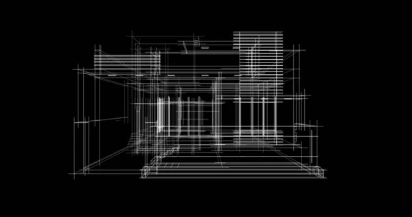
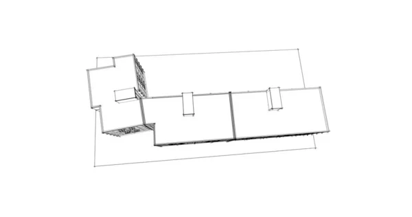
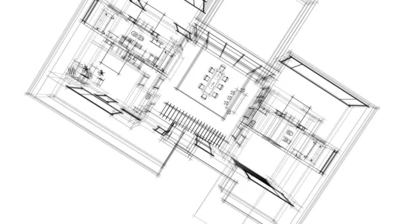
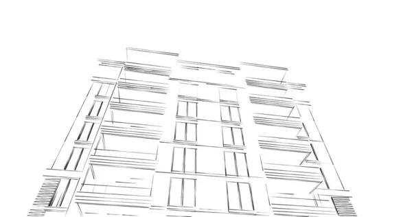
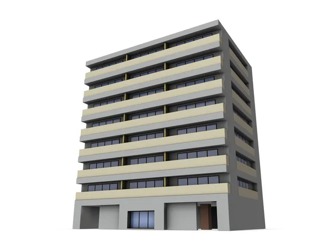
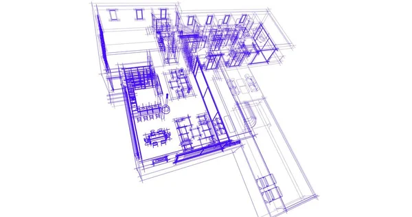

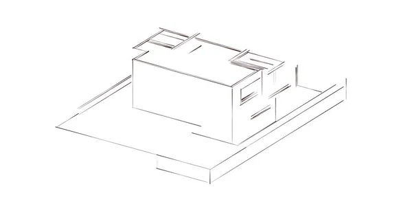
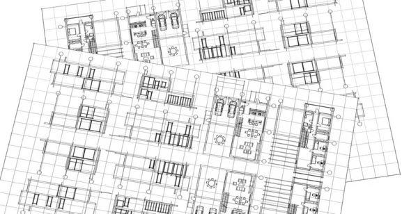

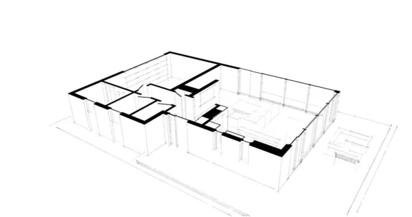
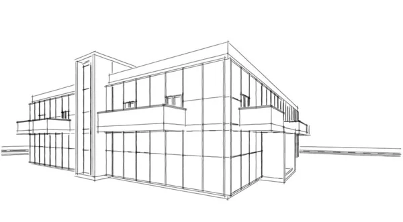
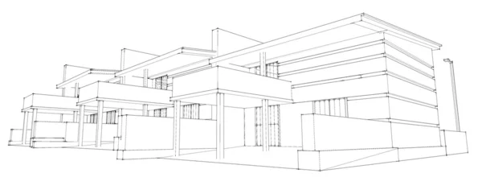


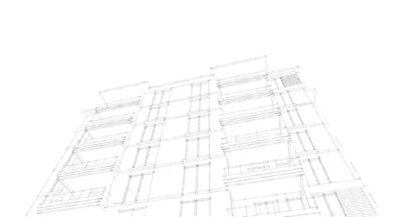
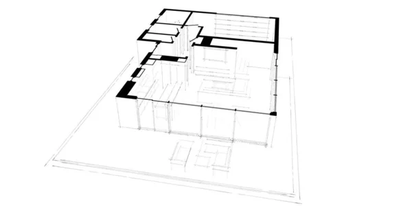
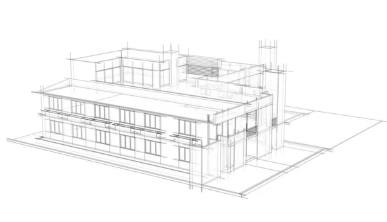
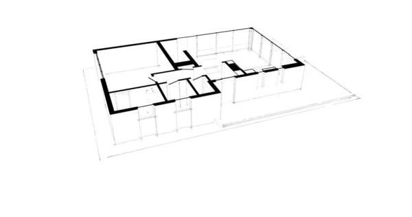
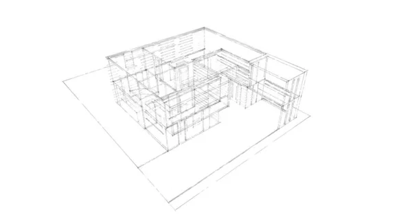
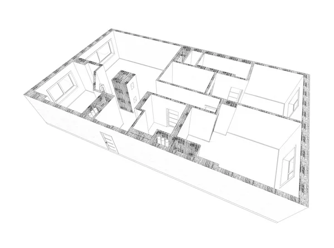
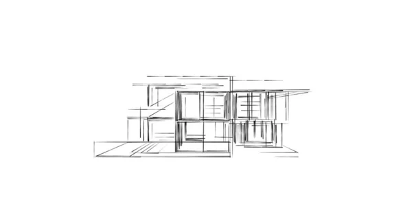
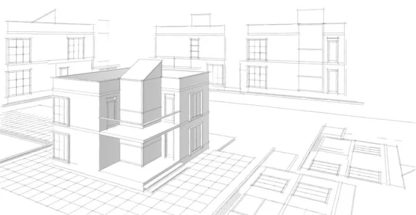
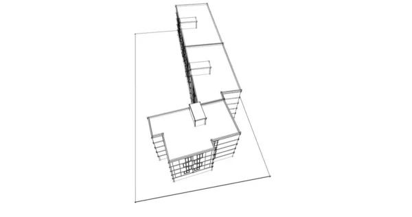
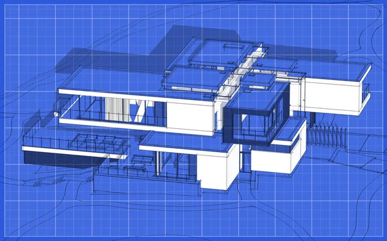
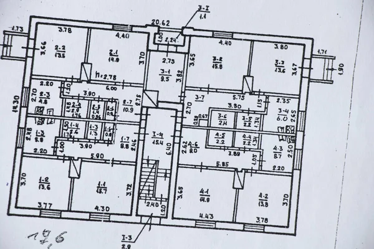
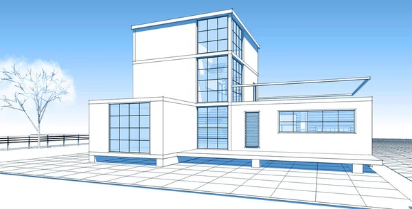



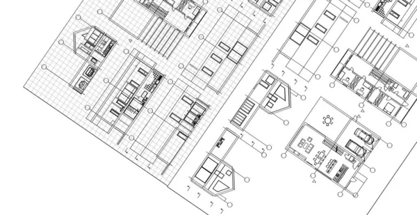
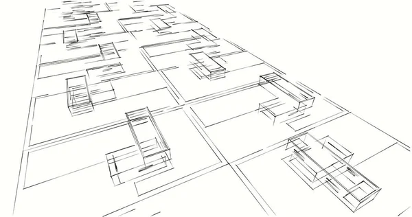
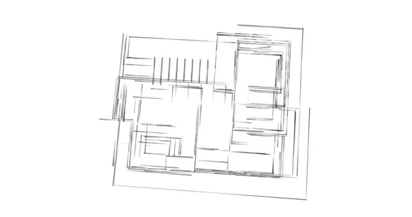
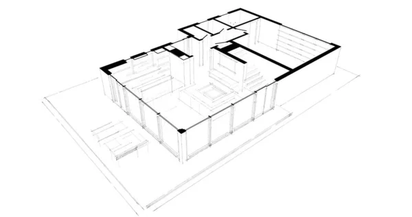
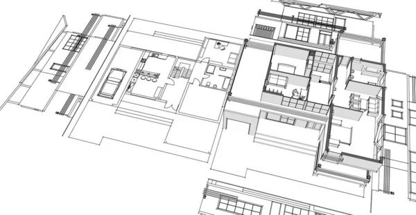
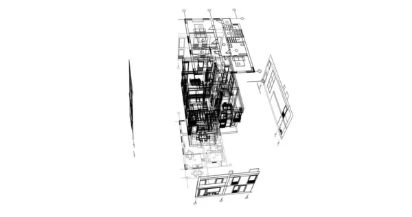
Related image searches
Building Plan Images: A Stunning Collection for All Your Needs
When it comes to architecture and construction, building plans are the backbone of the industry, making it essential to have access to high-quality images for design and reference purposes. Fortunately, our collection of stock images offers a fantastic range of building plan images in various formats, including AI, EPS, and JPG for your convenience.
A Must-have for Architects and Engineers
Our building plan images showcase everything from detailed floor plans to complex construction diagrams, making them an indispensable tool for architects and engineers in the field. Their versatility and realism are invaluable to anyone looking to create compelling architecture designs that truly capture the essence of any project.
Our unique collection of building plan images features not just the blueprints but also a visual representation of the structure's overall layout, giving more context and depth to any design. They can be used in presentations, proposals, and other marketing materials to showcase design concepts and explain complex construction ideas to clients.
Perfect for Real Estate Brokers and Developers
Our building plan images are also ideal for real estate brokers and developers looking to showcase their work and attract new clients. Whether you're working on commercial or residential properties, our collection offers incredible depth and detail to entice potential buyers.
With the rise of virtual tours and 3D visualizations, building plan images are no longer just a reference for architects but an essential marketing tool for anyone seeking to promote their properties online. Our high-quality images help convey the vision of a finished property, generating interest and increasing the likelihood of a successful sale.
How to Use Building Plan Images Correctly
When using building plan images in your designs or marketing materials, it's essential to keep in mind their intended purpose. Use them sparingly to avoid overwhelming your audience and cluttering your design. Instead, focus on incorporating them into presentations, galleries, and brochures that highlight their versatility and value.
When choosing an image, consider the scale of your project and the level of detail you require. Some images are highly detailed and suitable for large-scale projects such as commercial buildings, while others are simpler and more practical for residential designs.
In conclusion, our collection of building plan images offers unrivaled versatility and realism that is perfect for anyone in the architecture, engineering, construction, or real estate industry. Utilize them in your designs and marketing materials to showcase your work and attract new clients, and remember to choose wisely and use them tactfully for maximum impact.