The part of architectural project — Photo
L
2000 × 1333JPG6.67 × 4.44" • 300 dpiStandard License
XL
5616 × 3744JPG18.72 × 12.48" • 300 dpiStandard License
super
11232 × 7488JPG37.44 × 24.96" • 300 dpiStandard License
EL
5616 × 3744JPG18.72 × 12.48" • 300 dpiExtended License
The part of architectural project on background
— Photo by billiondigital- Authorbilliondigital

- 118552452
- Find Similar Images
- 5
Stock Image Keywords:
Same Series:
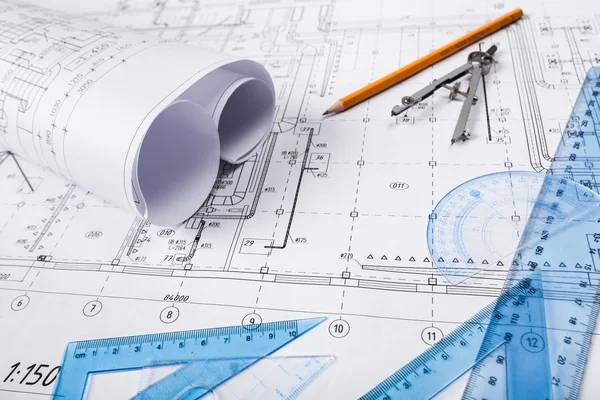


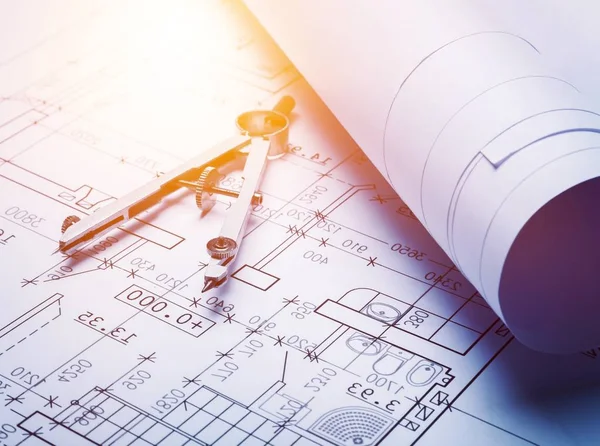

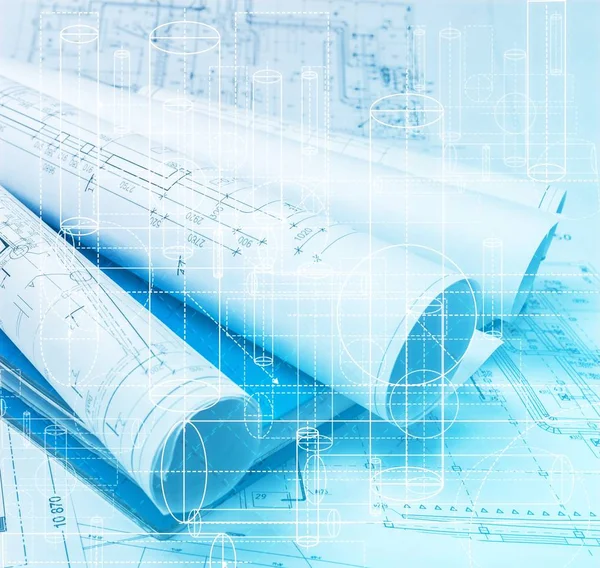

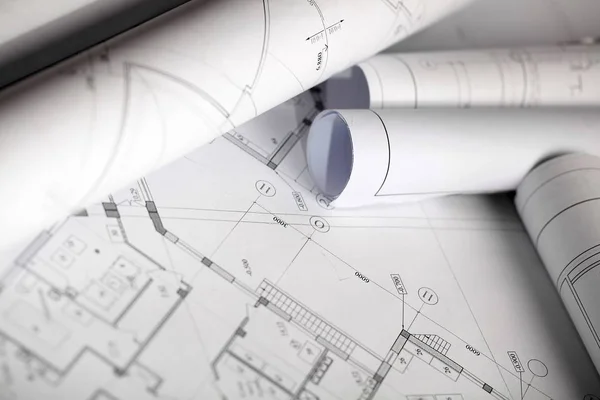
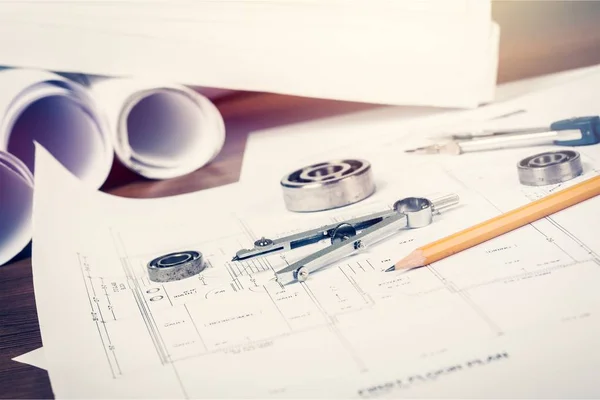

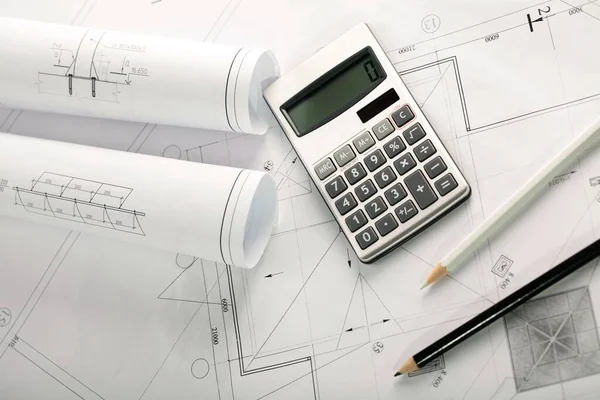
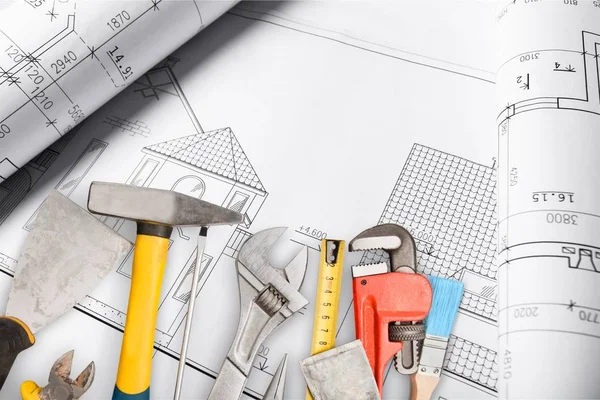

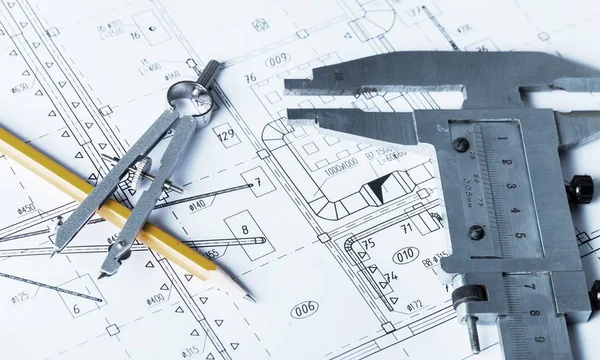
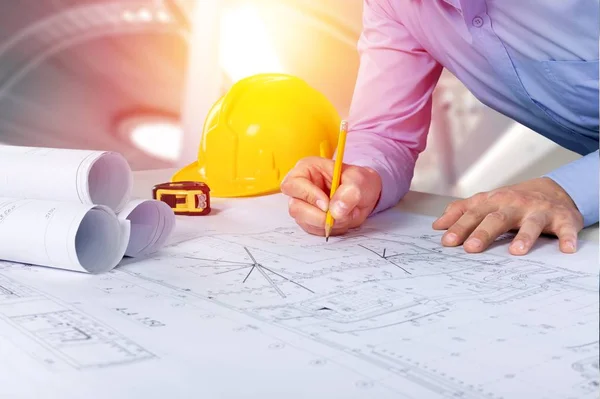
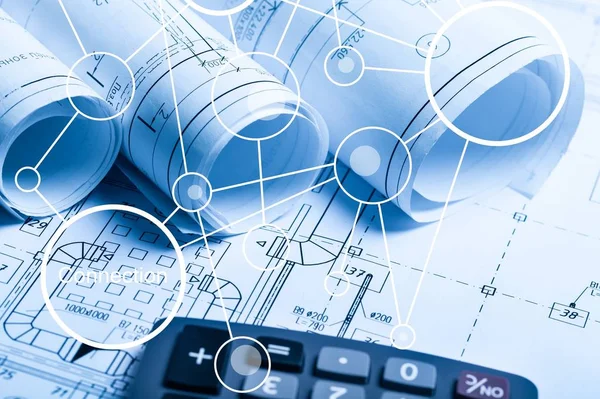
Similar Stock Videos:







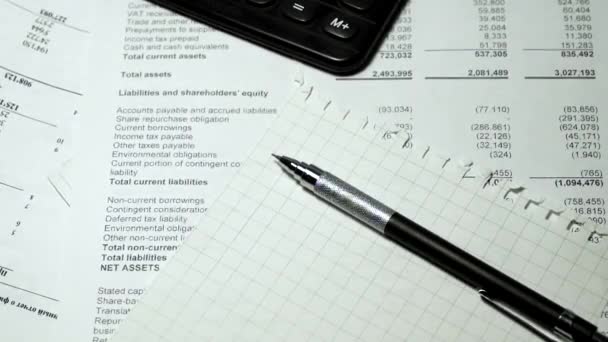

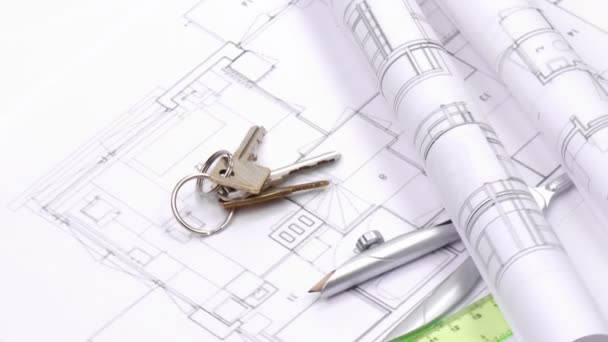


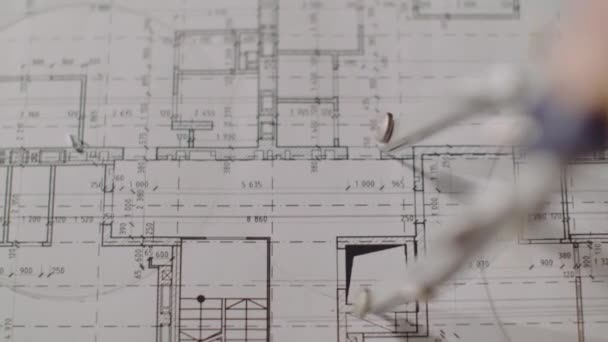





Usage Information
You can use this royalty-free photo "The part of architectural project" for personal and commercial purposes according to the Standard or Extended License. The Standard License covers most use cases, including advertising, UI designs, and product packaging, and allows up to 500,000 print copies. The Extended License permits all use cases under the Standard License with unlimited print rights and allows you to use the downloaded stock images for merchandise, product resale, or free distribution.
You can buy this stock photo and download it in high resolution up to 5616x3744. Upload Date: Aug 2, 2016
