Open floor plan interior of luxury waterfront home — Photo
L
2000 × 1334JPG6.67 × 4.45" • 300 dpiStandard License
XL
6395 × 4264JPG21.32 × 14.21" • 300 dpiStandard License
super
12790 × 8528JPG42.63 × 28.43" • 300 dpiStandard License
EL
6395 × 4264JPG21.32 × 14.21" • 300 dpiExtended License
Open floor plan interior of luxury waterfront home: Warm and inviting kitchen connected with sun filled breakfast nook boasts polished hardwood floors. Northwest, USA
— Photo by iriana88w- Authoririana88w

- 139831606
- Find Similar Images
- 4.7
Stock Image Keywords:
- photography
- wood
- home
- stock
- space
- breakfast
- window
- chairs
- table
- family
- setting
- house
- apartment
- dining room
- eating
- empty
- real estate
- furniture
- designer
- style
- property
- architecture
- furnished
- open floor plan
- image
- hardwood
- project
- idea
- waterfront
- corner
- new
- interior
- architect
- northwest
- inside
- area
- breakfast nook
- polished
- plates
- building
- room
- arranged
- american
- decor
- simple
- photo
Same Series:
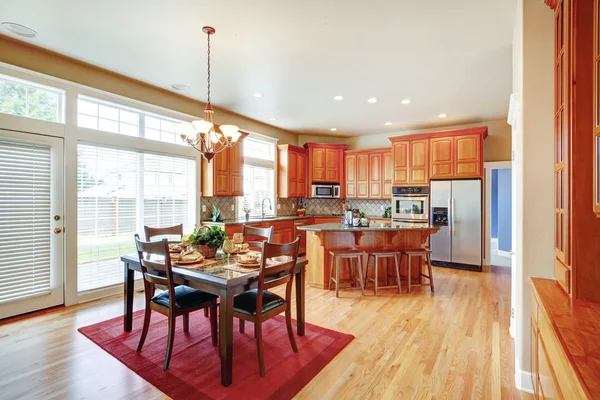

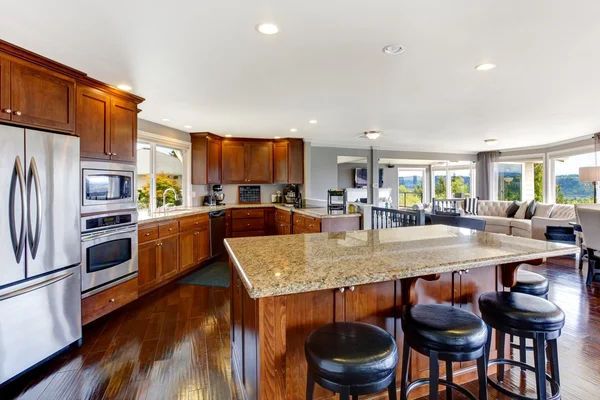

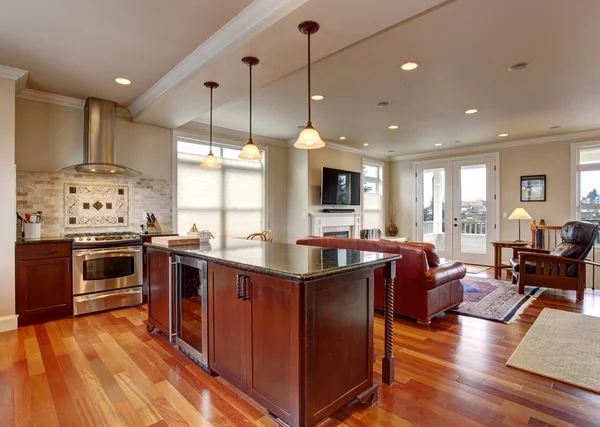





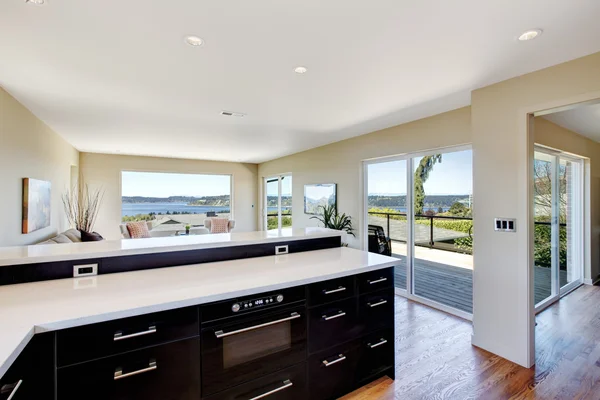
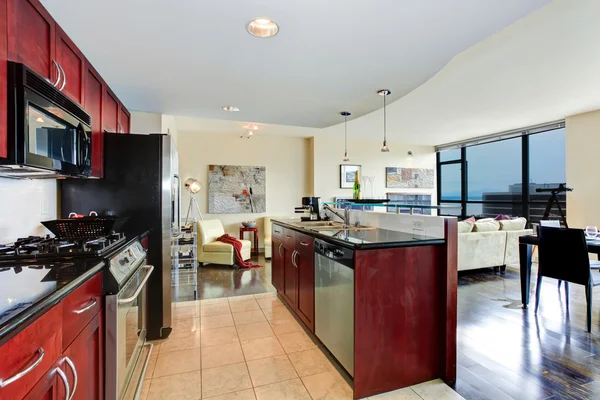

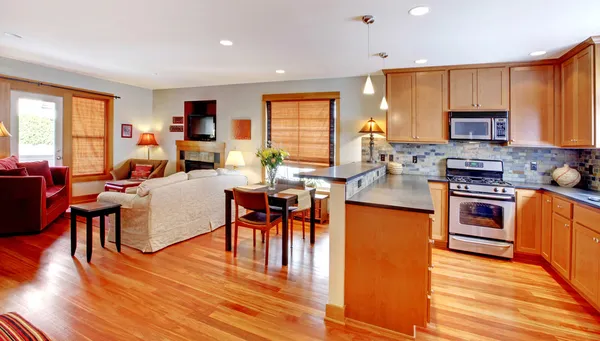


Same Model:
















Usage Information
You can use this royalty-free photo "Open floor plan interior of luxury waterfront home" for personal and commercial purposes according to the Standard or Extended License. The Standard License covers most use cases, including advertising, UI designs, and product packaging, and allows up to 500,000 print copies. The Extended License permits all use cases under the Standard License with unlimited print rights and allows you to use the downloaded stock images for merchandise, product resale, or free distribution.
You can buy this stock photo and download it in high resolution up to 6395x4264. Upload Date: Jan 30, 2017
