Modern open-plan living room interior — Photo
L
2000 × 1333JPG6.67 × 4.44" • 300 dpiStandard License
XL
4750 × 3166JPG15.83 × 10.55" • 300 dpiStandard License
super
9500 × 6332JPG31.67 × 21.11" • 300 dpiStandard License
EL
4750 × 3166JPG15.83 × 10.55" • 300 dpiExtended License
Modern open-plan living room interior with comfortable sofas and a stylish dining suite with neutral grey, beige and white decor
— Photo by weissdesign- Authorweissdesign

- 71615487
- Find Similar Images
- 4.5
Stock Image Keywords:
Same Series:
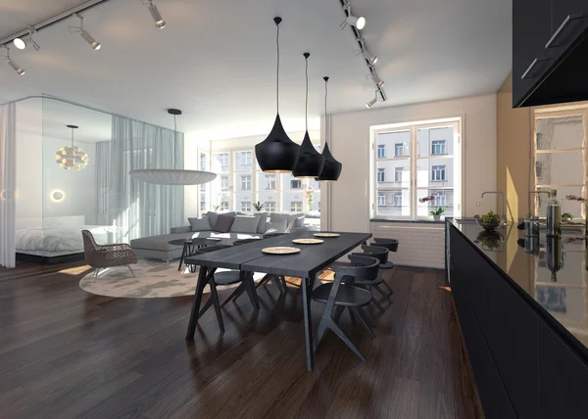
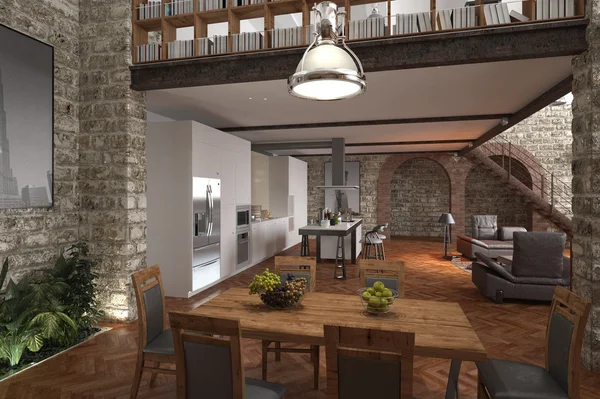
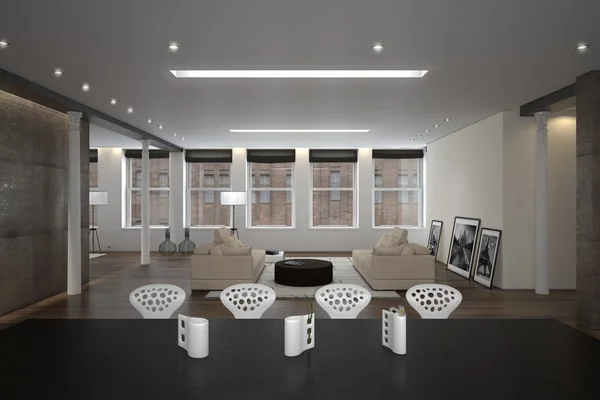
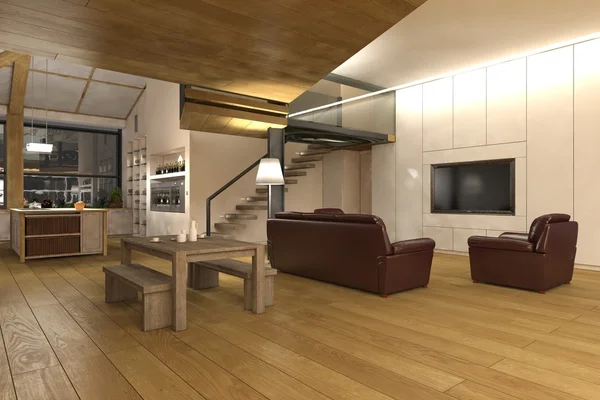
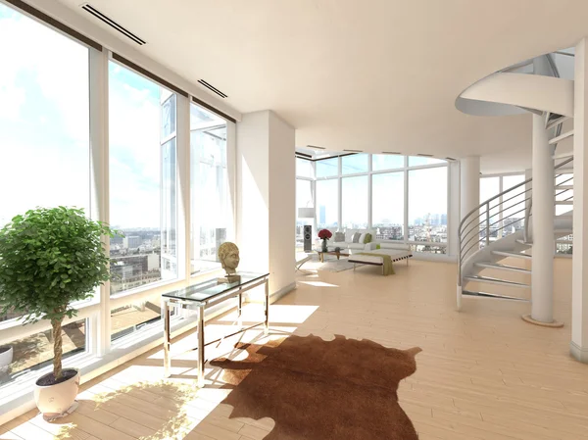
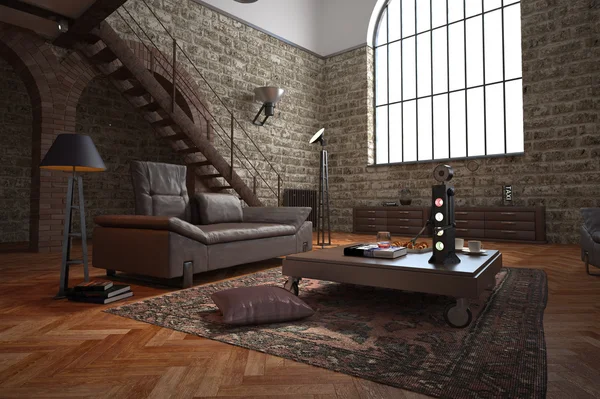

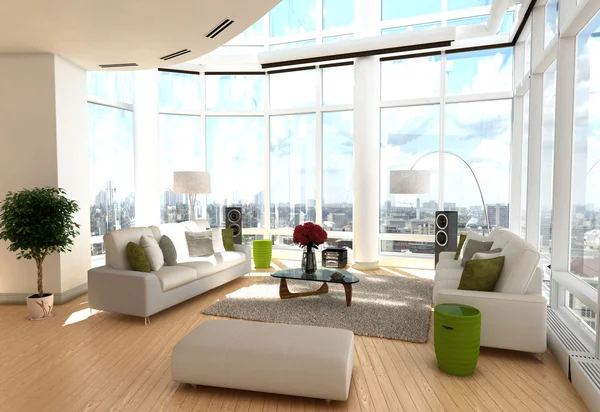
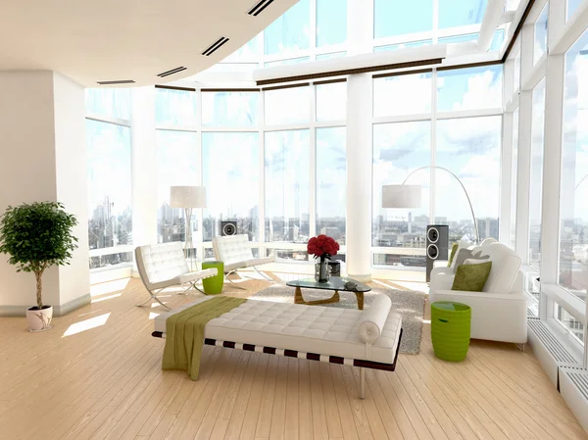
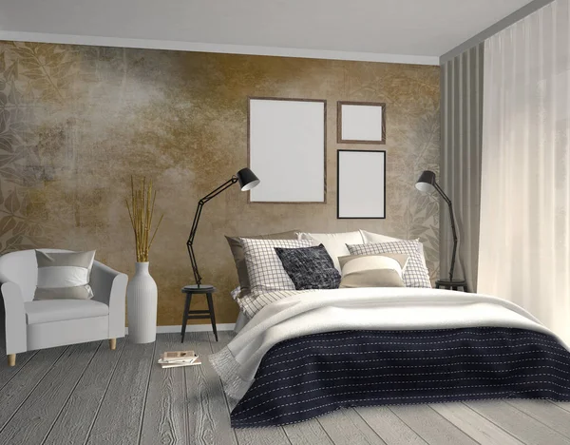
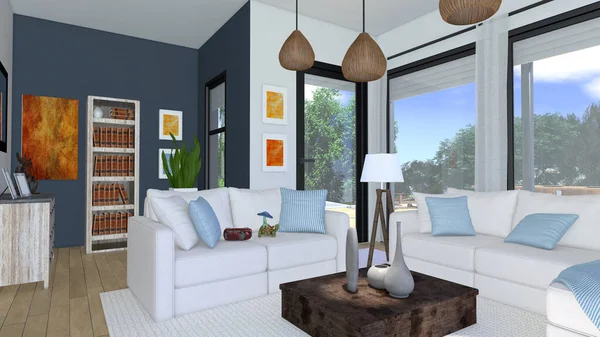
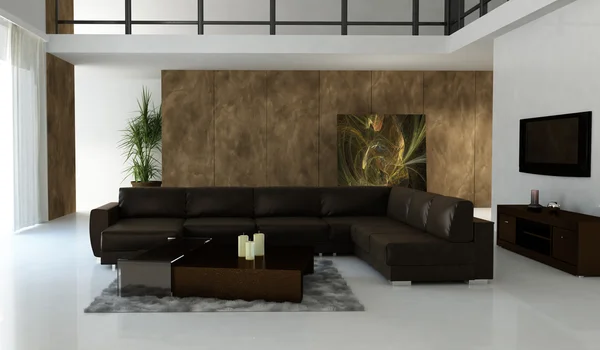
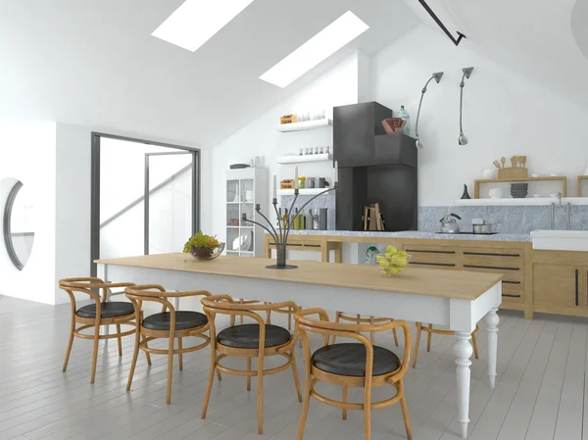
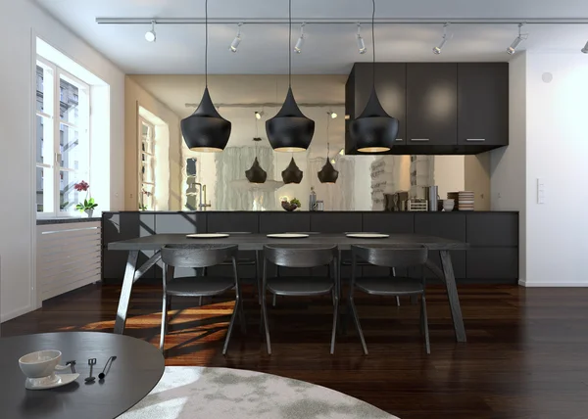
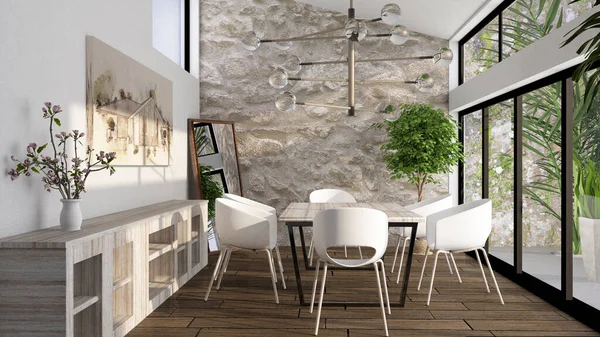
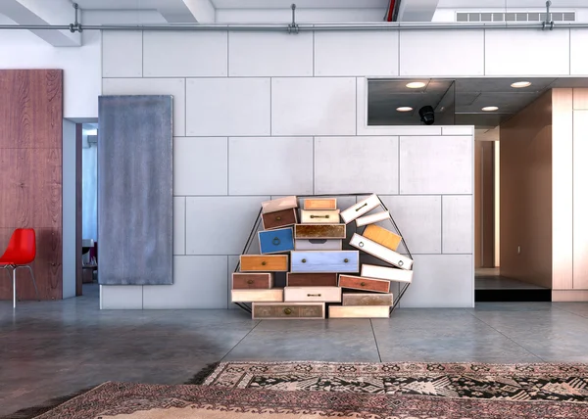
Usage Information
You can use this royalty-free photo "Modern open-plan living room interior" for personal and commercial purposes according to the Standard or Extended License. The Standard License covers most use cases, including advertising, UI designs, and product packaging, and allows up to 500,000 print copies. The Extended License permits all use cases under the Standard License with unlimited print rights and allows you to use the downloaded stock images for merchandise, product resale, or free distribution.
You can buy this stock photo and download it in high resolution up to 4750x3166. Upload Date: Apr 29, 2015
