Minimalistic kitchen interior with white walls, wooden floor, dark gray countertops with built in cooker and sink and light gray cupboards. 3d rendering — Photo
L
2000 × 1333JPG6.67 × 4.44" • 300 dpiStandard License
XL
4500 × 3000JPG15.00 × 10.00" • 300 dpiStandard License
super
9000 × 6000JPG30.00 × 20.00" • 300 dpiStandard License
EL
4500 × 3000JPG15.00 × 10.00" • 300 dpiExtended License
Minimalistic kitchen interior with white walls, wooden floor, dark gray countertops with built in cooker and sink and light gray cupboards. 3d rendering
— Photo by denisismagilov- Authordenisismagilov

- 240253056
- Find Similar Images
- 5
Stock Image Keywords:
- indoors
- light
- empty
- bright
- interior
- illustration
- detail
- wall
- worktop
- estate
- loft
- unit
- cooker
- architecture
- flat
- faucet
- residence
- apartment
- room
- hob
- appliances
- real
- style
- stylish
- oven
- white
- floor
- furniture
- window
- design
- new
- home
- contemporary
- furnished
- equipment
- 3d
- luxury
- chair
- cupboard
- elegant
- kitchen
- modern
- cozy
- indoor
- traditional
- house
- table
- render
- countertop
- decor
Same Series:

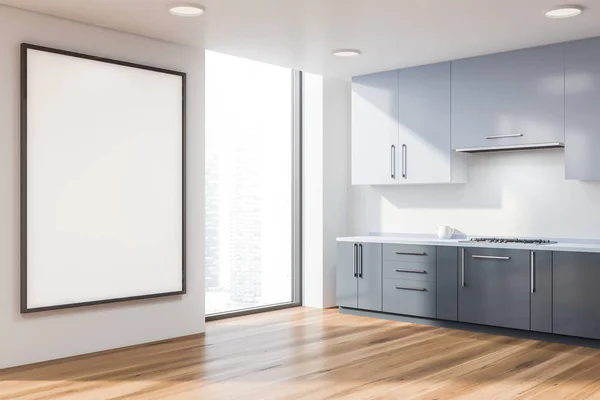
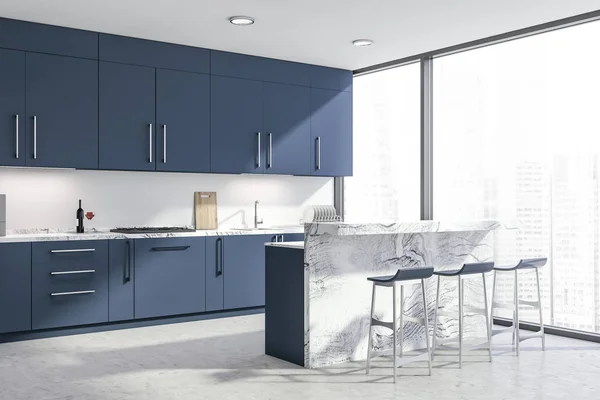

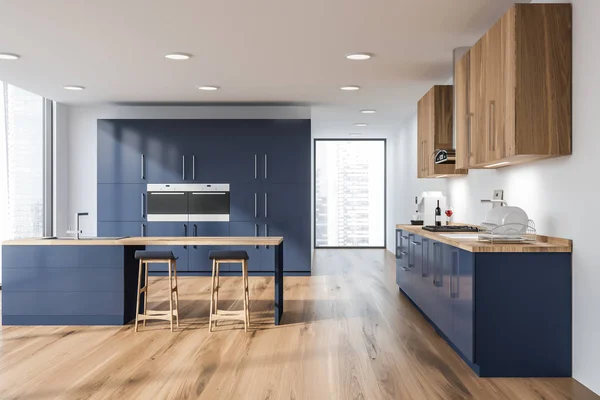

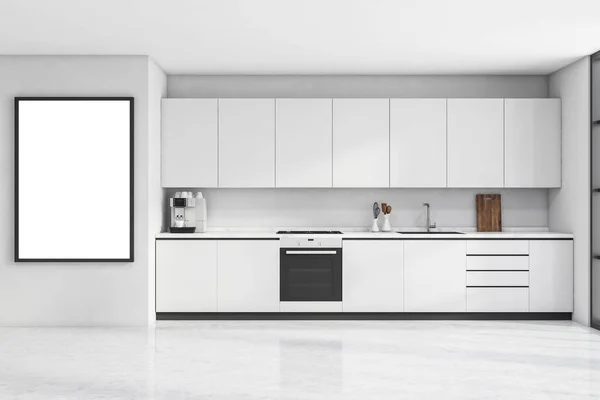
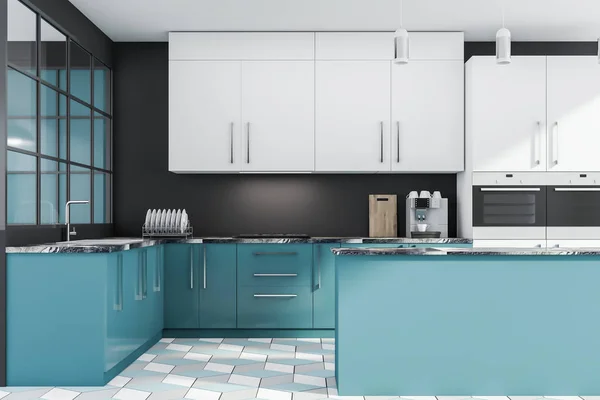
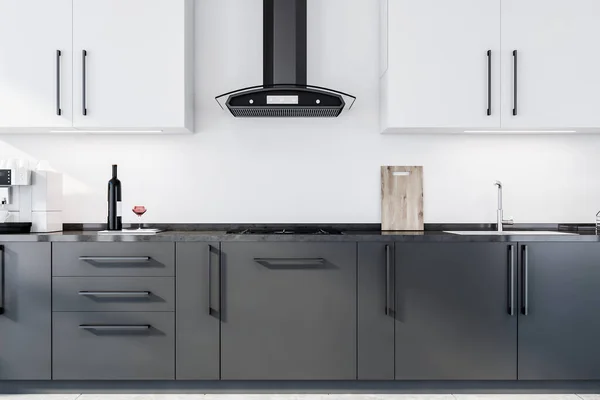



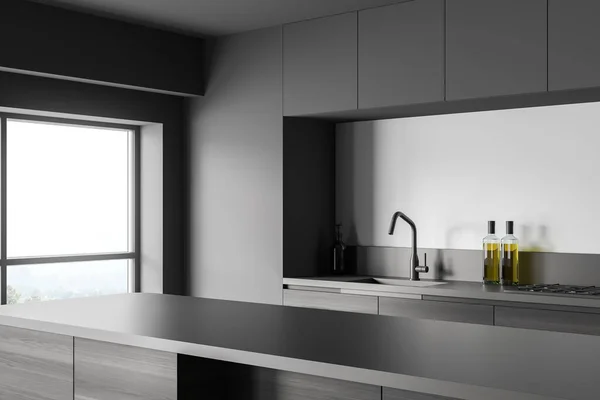
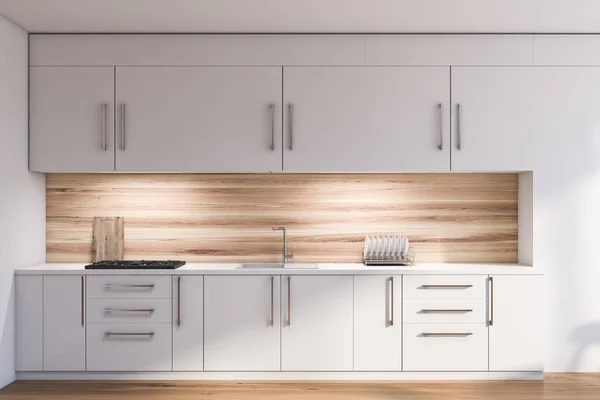


Similar Stock Videos:


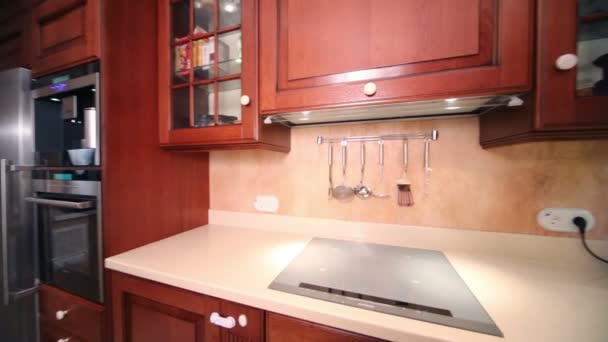



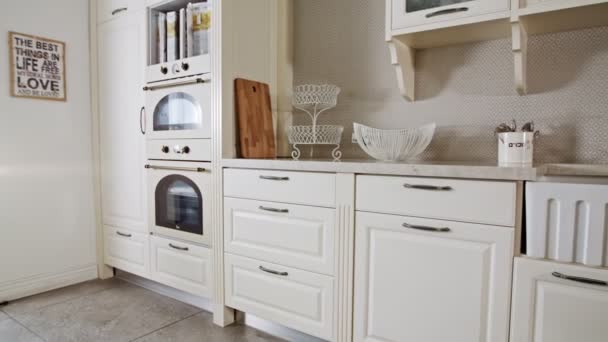



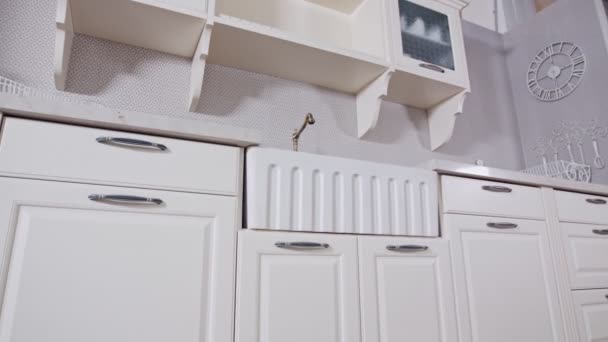



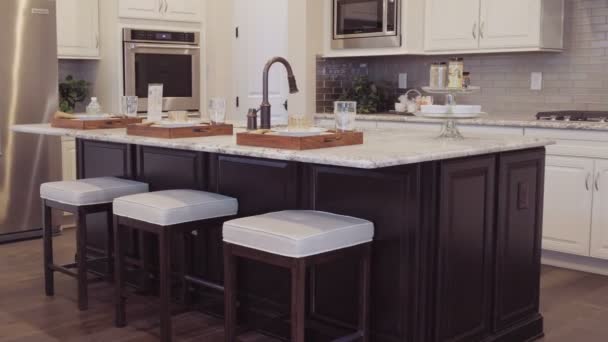


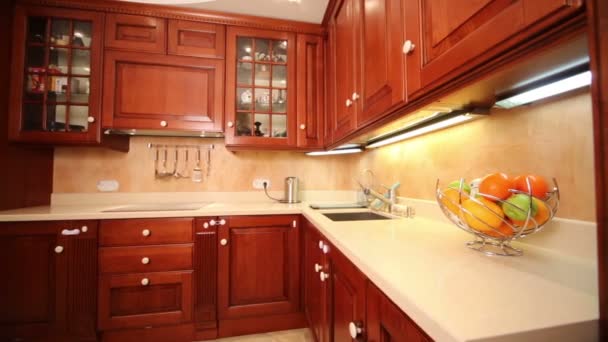
Usage Information
You can use this royalty-free photo "Minimalistic kitchen interior with white walls, wooden floor, dark gray countertops with built in cooker and sink and light gray cupboards. 3d rendering" for personal and commercial purposes according to the Standard or Extended License. The Standard License covers most use cases, including advertising, UI designs, and product packaging, and allows up to 500,000 print copies. The Extended License permits all use cases under the Standard License with unlimited print rights and allows you to use the downloaded stock images for merchandise, product resale, or free distribution.
You can buy this stock photo and download it in high resolution up to 4500x3000. Upload Date: Jan 25, 2019
