Architectural project, engineering tools on table. — Photo
L
2000 × 1293JPG6.67 × 4.31" • 300 dpiStandard License
XL
5486 × 3548JPG18.29 × 11.83" • 300 dpiStandard License
super
10972 × 7096JPG36.57 × 23.65" • 300 dpiStandard License
EL
5486 × 3548JPG18.29 × 11.83" • 300 dpiExtended License
Workplace of architect. Engineering tools for creating new architectural project on table, top view
— Photo by Milkos- AuthorMilkos

- 182496452
- Find Similar Images
- 4.5
Stock Image Keywords:
- ruler
- flat lay
- house
- pencil
- architectural
- concept
- protractor
- business
- engineer
- top view
- draw
- nobody
- work
- blueprint
- industry
- build
- white
- drawing
- draft
- technical
- construction
- workspace
- supplies
- idea
- creative
- paper
- object
- engineering
- document
- technology
- architecture
- repair
- plan
- tool
- design
- sketch
- equipment
- workplace
- architect
- divider
- copy space
- designer
- occupation
- background
- structure
- office
- project
Same Series:





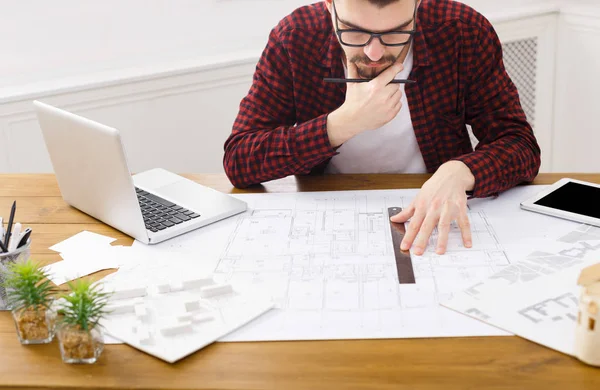
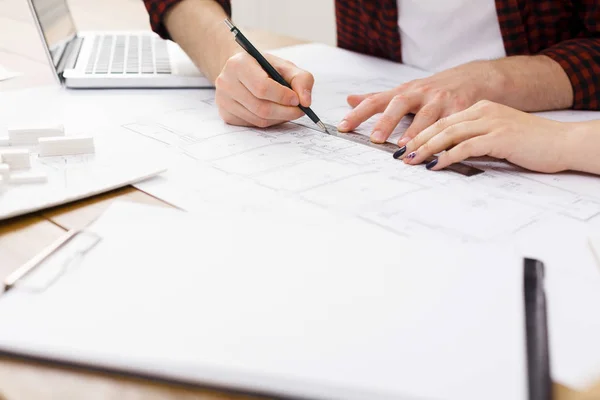
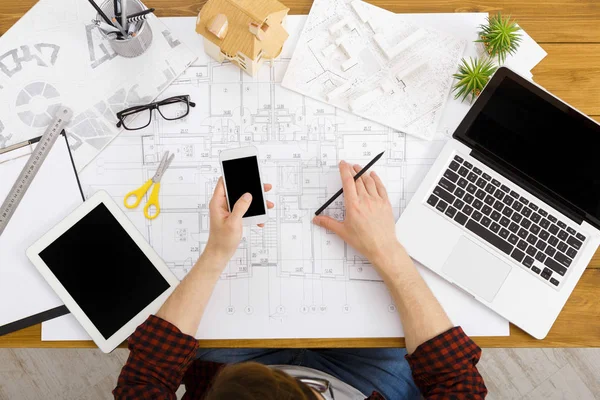
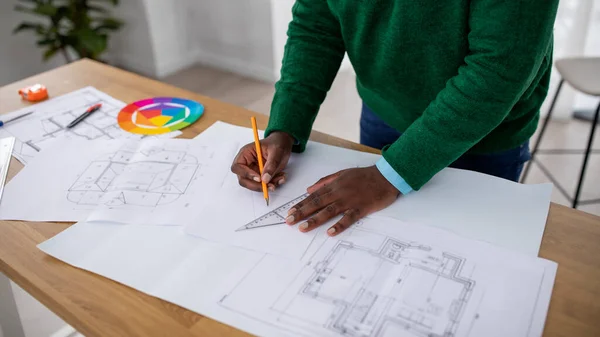


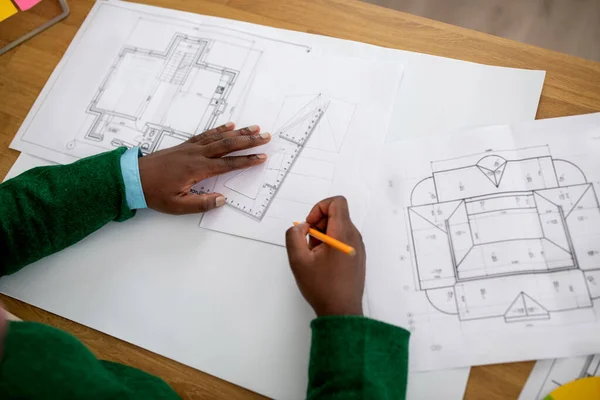

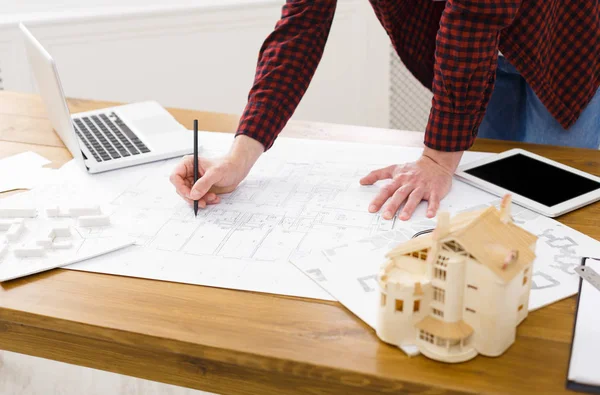
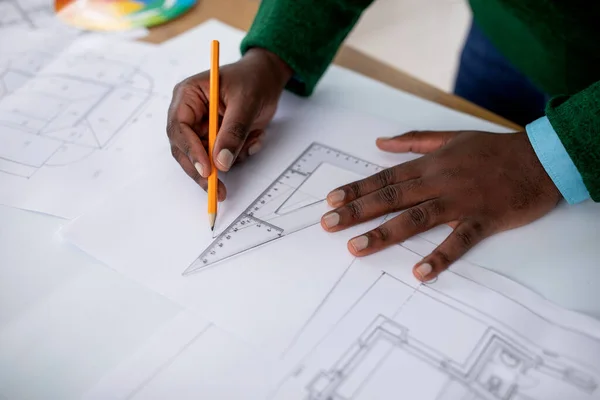

Same Model:
















Usage Information
You can use this royalty-free photo "Architectural project, engineering tools on table." for personal and commercial purposes according to the Standard or Extended License. The Standard License covers most use cases, including advertising, UI designs, and product packaging, and allows up to 500,000 print copies. The Extended License permits all use cases under the Standard License with unlimited print rights and allows you to use the downloaded stock images for merchandise, product resale, or free distribution.
You can buy this stock photo and download it in high resolution up to 5486x3548. Upload Date: Feb 1, 2018
