Blueprint project draft, modern minimalist kitchen with island and dining table with chairs, parquet floor, wooden roof and big panoramic windows, interior design concept idea — Illustration
Blueprint project draft, modern minimalist kitchen with island and dining table with chairs, parquet floor, wooden roof and big panoramic windows, interior design concept idea
— Illustration by ArchiVIz- AuthorArchiVIz

- 317769824
- Find Similar Images
- 4.5
Stock Illustration Keywords:
- model
- table
- illustration
- window
- house
- activity
- wooden
- construction
- architecture
- incomplete
- inspiration
- contemporary
- architect
- interior
- blueprint
- unfinished
- white
- development
- progress
- creative
- overlooking
- background
- project
- spacious
- furniture
- Panorama
- concept
- residential
- Presentation
- property
- home
- nobody
- loft
- housing
- abstract
- draw
- idea
- dining
- indoor
- plant
- island
- roof
- kitchen
- showroom
- parquet
- design
- wall
- panoramic
- panoramic window
Same Series:
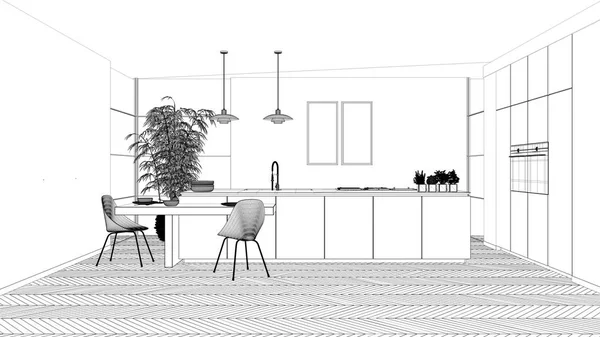

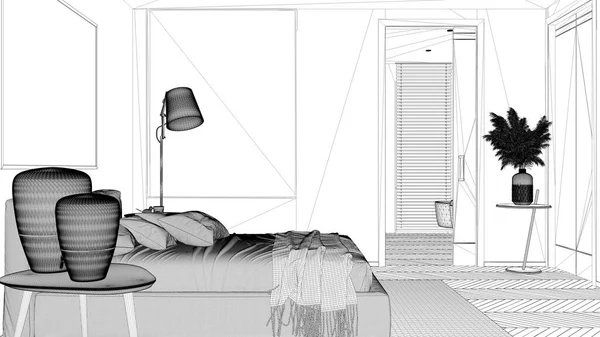






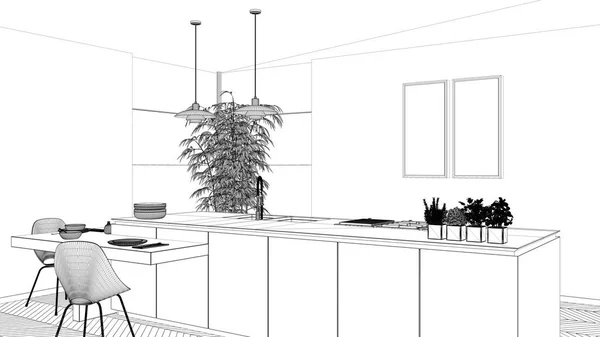
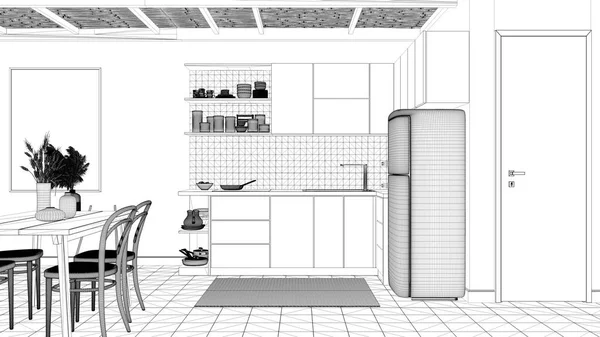

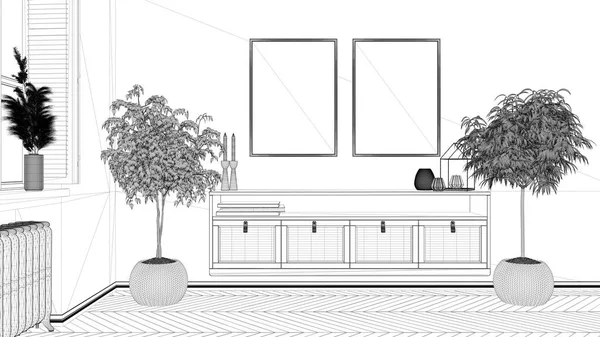

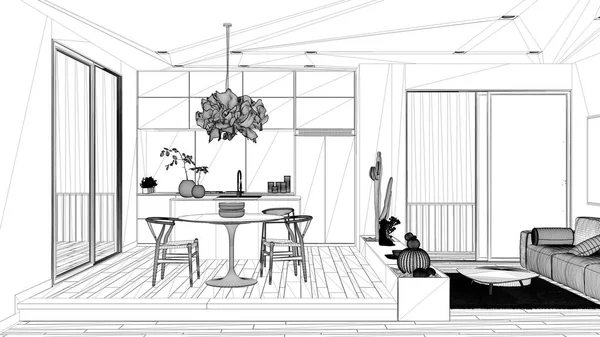

Usage Information
You can use this royalty-free illustration "Blueprint project draft, modern minimalist kitchen with island and dining table with chairs, parquet floor, wooden roof and big panoramic windows, interior design concept idea" for personal and commercial purposes according to the Standard or Extended License. The Standard License covers most use cases, including advertising, UI designs, and product packaging, and allows up to 500,000 print copies. The Extended License permits all use cases under the Standard License with unlimited print rights and allows you to use the downloaded stock illustrations for merchandise, product resale, or free distribution.
You can buy this illustration and download it in high resolution up to 3000x1687. Upload Date: Nov 6, 2019
